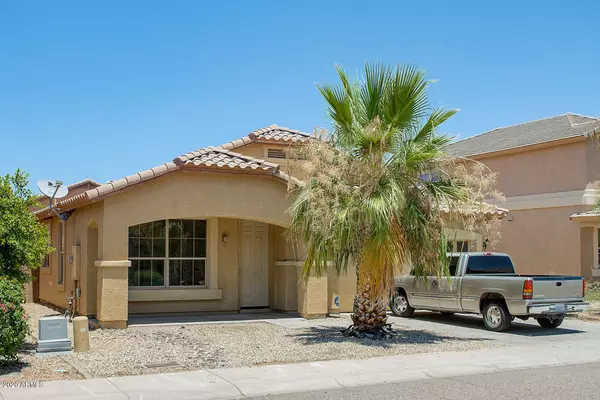For more information regarding the value of a property, please contact us for a free consultation.
3206 W APOLLO Road Phoenix, AZ 85041
Want to know what your home might be worth? Contact us for a FREE valuation!

Our team is ready to help you sell your home for the highest possible price ASAP
Key Details
Sold Price $265,000
Property Type Single Family Home
Sub Type Single Family - Detached
Listing Status Sold
Purchase Type For Sale
Square Footage 1,900 sqft
Price per Sqft $139
Subdivision Laveen Village
MLS Listing ID 6098678
Sold Date 07/27/20
Style Ranch
Bedrooms 3
HOA Fees $54/qua
HOA Y/N Yes
Originating Board Arizona Regional Multiple Listing Service (ARMLS)
Year Built 2005
Annual Tax Amount $1,824
Tax Year 2019
Lot Size 6,050 Sqft
Acres 0.14
Property Description
Don't miss this wonderful, spacious 3 bed/2 bath home in Laveen Village. Very large living room as you enter the home provides plenty of space to relax and entertain. Beautiful eat-in kitchen is open and bright, with plenty of cabinetry, large island with breakfast bar, all appliances. Family room has direct access to back patio. Very roomy den with windows looking out over backyard could be an ideal home office. Spacious master bedroom, well-appointed master bath with dual sinks, separate tub and shower, huge walk-in closet. Secondary bedrooms are also good sized, one with a walk-in closet. Large inside laundry room with washer and dryer. Very large backyard with patio has plenty of room for a pool, or the landscaping of your dreams! A little TLC easily makes this your dream home!
Location
State AZ
County Maricopa
Community Laveen Village
Direction East on Southern, south on 31st Ave, west on Lydia Ln, south on 31st Dr, then west on Apollo. Home will be on the north side of the street.
Rooms
Other Rooms Family Room
Den/Bedroom Plus 4
Separate Den/Office Y
Interior
Interior Features Eat-in Kitchen, Breakfast Bar, Kitchen Island, Pantry, Double Vanity, Full Bth Master Bdrm, Separate Shwr & Tub, Laminate Counters
Heating Electric
Cooling Refrigeration, Ceiling Fan(s)
Flooring Carpet, Linoleum, Tile
Fireplaces Number No Fireplace
Fireplaces Type None
Fireplace No
Window Features Double Pane Windows
SPA None
Exterior
Parking Features Dir Entry frm Garage, Electric Door Opener
Garage Spaces 2.0
Garage Description 2.0
Fence Block
Pool None
Utilities Available APS
Amenities Available Management
Roof Type Tile
Private Pool No
Building
Lot Description Desert Front, Dirt Back, Auto Timer H2O Front
Story 1
Builder Name Courtland Homes
Sewer Public Sewer
Water City Water
Architectural Style Ranch
New Construction No
Schools
Elementary Schools Vista Del Sur Accelerated
Middle Schools Vista Del Sur Accelerated
High Schools Cesar Chavez High School
School District Phoenix Union High School District
Others
HOA Name Laveen Village
HOA Fee Include Maintenance Grounds
Senior Community No
Tax ID 105-91-449
Ownership Fee Simple
Acceptable Financing Cash, Conventional, FHA, VA Loan
Horse Property N
Listing Terms Cash, Conventional, FHA, VA Loan
Financing Cash
Read Less

Copyright 2024 Arizona Regional Multiple Listing Service, Inc. All rights reserved.
Bought with HomeSmart



