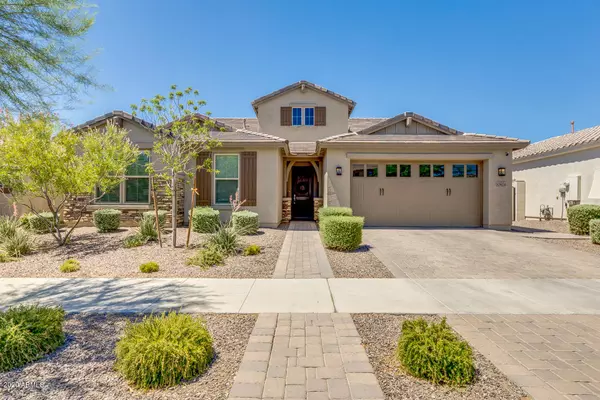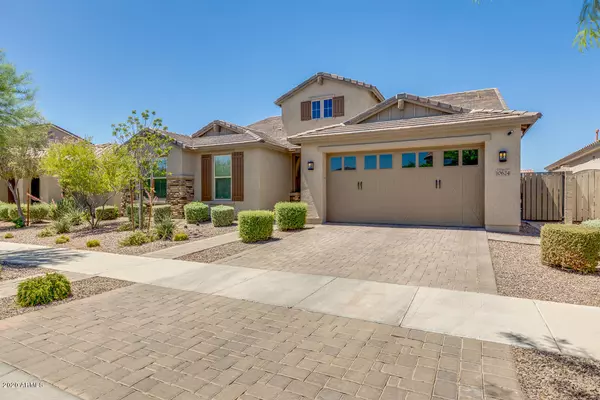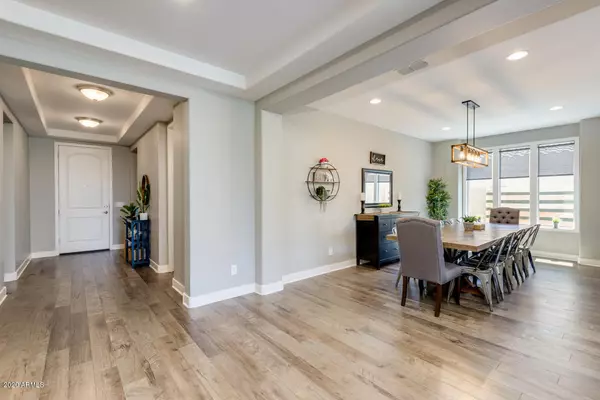For more information regarding the value of a property, please contact us for a free consultation.
10624 E SHEFFIELD Drive Mesa, AZ 85212
Want to know what your home might be worth? Contact us for a FREE valuation!

Our team is ready to help you sell your home for the highest possible price ASAP
Key Details
Sold Price $543,000
Property Type Single Family Home
Sub Type Single Family - Detached
Listing Status Sold
Purchase Type For Sale
Square Footage 3,997 sqft
Price per Sqft $135
Subdivision Eastmark
MLS Listing ID 6095590
Sold Date 07/31/20
Bedrooms 5
HOA Fees $100/mo
HOA Y/N Yes
Originating Board Arizona Regional Multiple Listing Service (ARMLS)
Year Built 2016
Annual Tax Amount $3,939
Tax Year 2019
Lot Size 8,413 Sqft
Acres 0.19
Property Description
Truly a Must See Home in the Award Winning Eastmark Community, Highly Upgraded w/Master Bedroom, 2 Secondary Bedrooms + Den & 2.5 Baths Downstairs, Upstairs Feat. 2 Large Bedrooms, a Huge Loft/Bonus Room & 1 Full Bath, Feat. Rustics Premium Forestry Plank Flooring & Upgraded Carpet/Pad, Surround Sound w/7.1 In-Ceiling Speakers, Gourmet Kitchen Feat. HUGE Island/Breakfast Bar, Upgraded Granite Slab Counters w/Undermount Oversized Sink & Tile Backsplash, Upgraded Staggered Cabinets w/Hardware, Pull Out Shelves, Soft Close Drawers & Under Cabinet Lighting, Stainless Steel Appliances Incl Convection Wall Oven, Convection B/I MIcro, Gas Cooktop, & Butlers Pantry, Whole House Water Conditioner, Upgraded 3 Panel Sliding Door to Covered Patio w/Extended Pavers & Speakers, Synthetic Grass Yard... ...Upgraded Accent Paint & Upgraded Interior Doors and Window Casings Throughout. All Baths Feature Wood Look Tile Flooring and Huge Master Bath has Large Walk-In Closet. This home features all the upgrades Woodside Offered & is Truly Move In Ready and Done! The Award Winning Eastmark Community is More than a place to live, Eastmark is a community built on rich connections and creativity. It's also a place to evolve. Eastmark is defined by its diverse residents who work together to co-create this special place where neighbors not only know each other, but are personally and emotionally connected to each other and to our community. Living here truly is "the mark of something special." Featuring the East Mark Great Park with the Famous Orange Monster Play Structure, Splash Pad, Community Pool, Visitors Center, Community Center with games, pool tables, Foose Ball, Giant Scabble Wall and Todler Play Area. Community Pool Features Large Adult Pool and Smaller Kids Pool as well. Handlebar Diner and so Much More. Close to Freeways and Shopping.
Location
State AZ
County Maricopa
Community Eastmark
Direction Head N on Signal Butte Rd, Left onto Candela Ave, Right on Easton Ln, and Left on Sheffield to Home
Rooms
Other Rooms Loft, Family Room
Master Bedroom Split
Den/Bedroom Plus 7
Separate Den/Office Y
Interior
Interior Features Master Downstairs, Breakfast Bar, 9+ Flat Ceilings, Drink Wtr Filter Sys, Soft Water Loop, Kitchen Island, Pantry, Double Vanity, Full Bth Master Bdrm, Separate Shwr & Tub, High Speed Internet, Granite Counters
Heating Natural Gas
Cooling Refrigeration
Flooring Carpet, Laminate, Tile
Fireplaces Number No Fireplace
Fireplaces Type None
Fireplace No
Window Features Double Pane Windows
SPA None
Laundry Wshr/Dry HookUp Only
Exterior
Exterior Feature Covered Patio(s), Playground, Patio
Parking Features Dir Entry frm Garage, Electric Door Opener
Garage Spaces 3.0
Garage Description 3.0
Fence Block
Pool None
Community Features Community Pool, Playground, Biking/Walking Path, Clubhouse
Utilities Available SRP, SW Gas
Amenities Available Management, Rental OK (See Rmks)
Roof Type Tile
Private Pool No
Building
Lot Description Sprinklers In Rear, Sprinklers In Front, Gravel/Stone Front, Gravel/Stone Back, Grass Back, Synthetic Grass Back, Auto Timer H2O Front, Auto Timer H2O Back
Story 2
Builder Name WOODSIDE HOMES
Sewer Public Sewer
Water City Water
Structure Type Covered Patio(s),Playground,Patio
New Construction No
Schools
Elementary Schools Gateway Polytechnic Academy
Middle Schools Queen Creek Middle School
High Schools Queen Creek High School
School District Queen Creek Unified District
Others
HOA Name Eastmark
HOA Fee Include Maintenance Grounds
Senior Community No
Tax ID 304-94-158
Ownership Fee Simple
Acceptable Financing Cash, Conventional, FHA, VA Loan
Horse Property N
Listing Terms Cash, Conventional, FHA, VA Loan
Financing Conventional
Read Less

Copyright 2025 Arizona Regional Multiple Listing Service, Inc. All rights reserved.
Bought with Forest Properties Inc



