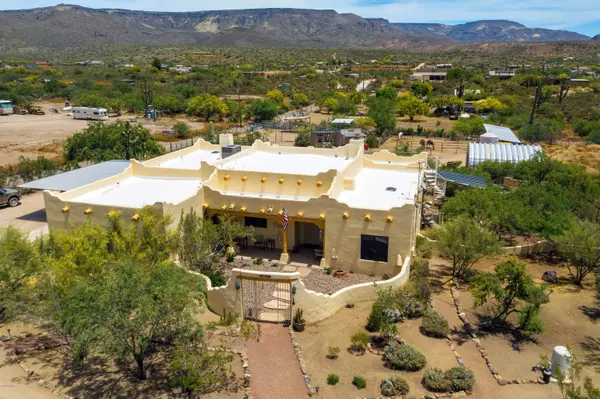For more information regarding the value of a property, please contact us for a free consultation.
49119 N 7TH Avenue New River, AZ 85087
Want to know what your home might be worth? Contact us for a FREE valuation!

Our team is ready to help you sell your home for the highest possible price ASAP
Key Details
Sold Price $450,000
Property Type Single Family Home
Sub Type Single Family - Detached
Listing Status Sold
Purchase Type For Sale
Square Footage 2,082 sqft
Price per Sqft $216
MLS Listing ID 6082906
Sold Date 06/29/20
Style Territorial/Santa Fe
Bedrooms 3
HOA Y/N No
Originating Board Arizona Regional Multiple Listing Service (ARMLS)
Year Built 1997
Annual Tax Amount $2,338
Tax Year 2019
Lot Size 1.098 Acres
Acres 1.1
Property Description
Custom Territorial Horse Property on 1.1 acres. NO HOA! Discover Viga and Latilla Ceilings in the living area, kitchen, master and front porch. Greatroom plan features a spacious kitchen, dining area, sitting area with gas fireplace and looks out at the backyard and spectacular mountain views. Custom art niches and painting add to the wonderful touches. Large split master w/seating area and fireplace. Walk-in closet, custom bathroom and extra storage. Extended length 2 car garage, 3 car carport, 24x25 steel bldg. w/ roll up door can hold an additional 2 cars. Outside find a large covered patio and viewing deck looking right at the mountains. Hot tub, firepit, bbq and seating areas complete the backyard. Horse stalls, corral, tack room, lighted arena, auto water for horses and much more.
Location
State AZ
County Maricopa
Direction which becomes New River Road. Continue North to Fig Springs Road. Turn Right on Fig Springs Road. Go East on Fig Springs until the 2nd sign that says 7th Ave (green sign) turn N on 7th Ave to Home.
Rooms
Other Rooms Great Room
Master Bedroom Split
Den/Bedroom Plus 3
Separate Den/Office N
Interior
Interior Features Breakfast Bar, Kitchen Island, Pantry, Double Vanity, Full Bth Master Bdrm, Separate Shwr & Tub, High Speed Internet
Heating Natural Gas
Cooling Refrigeration
Flooring Stone
Fireplaces Type 2 Fireplace, Fire Pit, Living Room, Master Bedroom, Gas
Fireplace Yes
Window Features Skylight(s),Double Pane Windows
SPA Above Ground
Exterior
Exterior Feature Balcony, Circular Drive, Covered Patio(s), Storage, Built-in Barbecue
Parking Features RV Gate, RV Access/Parking
Garage Spaces 4.0
Carport Spaces 3
Garage Description 4.0
Fence Wire
Pool None
Utilities Available SW Gas
Amenities Available None
View Mountain(s)
Roof Type Built-Up
Private Pool No
Building
Lot Description Corner Lot, Gravel/Stone Back, Natural Desert Front
Story 1
Builder Name CUSTOM
Sewer Sewer in & Cnctd
Water Well - Pvtly Owned
Architectural Style Territorial/Santa Fe
Structure Type Balcony,Circular Drive,Covered Patio(s),Storage,Built-in Barbecue
New Construction No
Schools
Elementary Schools New River Elementary School
Middle Schools Gavilan Peak Elementary
High Schools Boulder Creek High School
School District Deer Valley Unified District
Others
HOA Fee Include No Fees
Senior Community No
Tax ID 202-07-005-Z
Ownership Fee Simple
Acceptable Financing Cash, Conventional
Horse Property Y
Horse Feature Auto Water, Corral(s), Stall, Tack Room
Listing Terms Cash, Conventional
Financing Conventional
Read Less

Copyright 2025 Arizona Regional Multiple Listing Service, Inc. All rights reserved.
Bought with Tempus West Valley Realty



