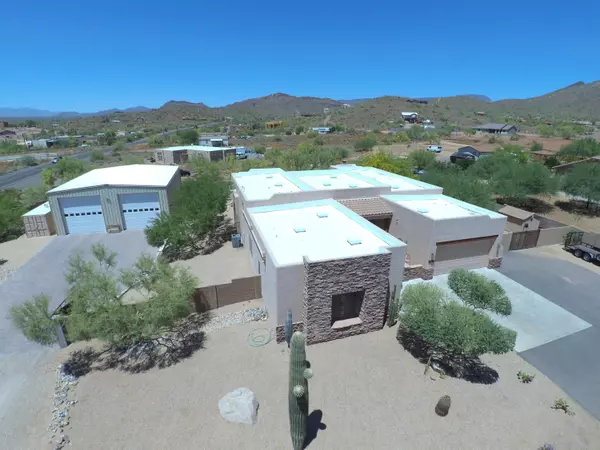For more information regarding the value of a property, please contact us for a free consultation.
916 E Saddle Mountain Road Phoenix, AZ 85086
Want to know what your home might be worth? Contact us for a FREE valuation!

Our team is ready to help you sell your home for the highest possible price ASAP
Key Details
Sold Price $650,000
Property Type Single Family Home
Sub Type Single Family - Detached
Listing Status Sold
Purchase Type For Sale
Square Footage 2,826 sqft
Price per Sqft $230
Subdivision Metes And Bounds. See Semi Private Remarks For Legal.
MLS Listing ID 6081298
Sold Date 07/23/20
Style Territorial/Santa Fe
Bedrooms 3
HOA Y/N No
Originating Board Arizona Regional Multiple Listing Service (ARMLS)
Year Built 2004
Annual Tax Amount $4,136
Tax Year 2019
Lot Size 1.061 Acres
Acres 1.06
Property Description
*When looking at the photos be sure to expand to full screen**Wow! Immaculate home on a 1.06 acre lot. Paved easy access to the property. 3BR with formal dining room plus in addition to the 3 car garage a 2000 sqft 50x40 insulated Shop / Rv garage. Open spacious floorplan with expansive 12' ceilings. Large separate living & family rooms. 8' tall doors throughout. 18'' tile in all the right places. Spacious kitchen features more than ample rustic alder cabinets, island with breakfast bar, double wall oven and newer appliances. (Stove and dishwasher replaced 2017). Granite was redone in 2019. Wonderful master bedroom with great views and a separate exit to the back patio. Master and formal dining rooms have upgraded coffered ceilings.......... In the master bath you will find separate sinks and vanities, step up garden tub with tile surrounds and a roomy 10'9"x 8'2" walk in closet. Great property with an RV gate and parking on the east side and the shop west of the house. Custom gates lead to the large drive done in pavers and the insulated shop. Great setup with (2) 14'x14' RV garage doors. Insulation is well done and keeps it nice and cool . $6k spent on the floor coating. You would be pushing $100k to build what is there. The back 22'x12' covered patio has great mountain views with a nice playpool / waterfall to keep cool. Other features include: Exterior stone accents. Front courtyard with gate. Wash basin in laundry. Bonus area next to bedrooms 2 and 3 could have multiple uses. Propane fireplace. Foam roof redone (2018). Shutters throughout (2016). Water softener (2017). Water heater (2020). Garage door openers for the single house garage and Shop (2017). Exterior paint (2016). Interior paint (2018). Pool table will convey with the house. Only two shares and the well has a 3000 gallon storage tank. TV in the shop to convey with the house. Shop alarm system will stay except hard drive and monitor. House security system is there but seller has not used since home was purchased. Much more! Great home. (Full room dimensions are: Living room - 22'4"x18'5". Famil Room - 18'2"x15'8". Master bedroom - 18'x15'7". Bedroom #2 - 11'8"x10'11". Bedroom #3 - 12'x11'. Master closet - 10'9"x8'2".
Location
State AZ
County Maricopa
Community Metes And Bounds. See Semi Private Remarks For Legal.
Direction North 3.5 miles to home at NE corner of Saddle Mountain and New River Rd. (7th St. turns into New River)
Rooms
Other Rooms Separate Workshop, Family Room
Master Bedroom Not split
Den/Bedroom Plus 3
Separate Den/Office N
Interior
Interior Features Eat-in Kitchen, Breakfast Bar, 9+ Flat Ceilings, Soft Water Loop, Kitchen Island, Pantry, Double Vanity, Full Bth Master Bdrm, Separate Shwr & Tub, Granite Counters
Heating Electric
Cooling Refrigeration
Flooring Carpet, Tile
Fireplaces Number No Fireplace
Fireplaces Type None
Fireplace No
Window Features Double Pane Windows
SPA None
Laundry Inside
Exterior
Exterior Feature Covered Patio(s), Private Yard
Parking Features Electric Door Opener, Over Height Garage, RV Gate, RV Access/Parking, RV Garage
Garage Spaces 10.0
Garage Description 10.0
Fence Block
Pool Play Pool, Private
Utilities Available Propane
Amenities Available None
View Mountain(s)
Roof Type Foam
Building
Lot Description Desert Back, Desert Front
Story 1
Builder Name Ingram Custom Homes
Sewer Septic in & Cnctd, Septic Tank
Water Shared Well
Architectural Style Territorial/Santa Fe
Structure Type Covered Patio(s), Private Yard
New Construction No
Schools
Elementary Schools Desert Mountain Elementary
Middle Schools Desert Mountain School
High Schools Boulder Creek High School
School District Deer Valley Unified District
Others
HOA Fee Include No Fees
Senior Community No
Tax ID 211-71-014-J
Ownership Fee Simple
Acceptable Financing Cash, Conventional
Horse Property Y
Listing Terms Cash, Conventional
Financing Conventional
Read Less

Copyright 2025 Arizona Regional Multiple Listing Service, Inc. All rights reserved.
Bought with Realty ONE Group



