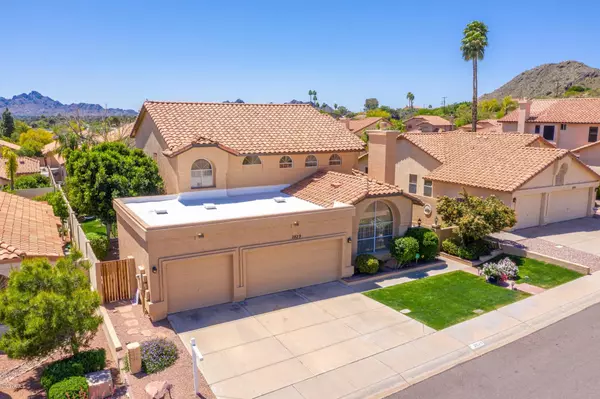For more information regarding the value of a property, please contact us for a free consultation.
2829 E LUDLOW Drive Phoenix, AZ 85032
Want to know what your home might be worth? Contact us for a FREE valuation!

Our team is ready to help you sell your home for the highest possible price ASAP
Key Details
Sold Price $499,000
Property Type Single Family Home
Sub Type Single Family - Detached
Listing Status Sold
Purchase Type For Sale
Square Footage 3,050 sqft
Price per Sqft $163
Subdivision 28Th Street And Thunderbird Road Lot 1-146 Tr A-F
MLS Listing ID 6069736
Sold Date 05/26/20
Style Santa Barbara/Tuscan
Bedrooms 4
HOA Fees $25/qua
HOA Y/N Yes
Originating Board Arizona Regional Multiple Listing Service (ARMLS)
Year Built 1991
Annual Tax Amount $3,259
Tax Year 2019
Lot Size 7,045 Sqft
Acres 0.16
Property Description
Enter thru a pristine, well-landscaped, front yard with 3 car garage. Private front courtyard to enjoy coffee or meals. Dramatic entry with high ceilings and sweeping, spiral staircase. Beautiful tiled floors throughout with neutral color palette. Handsome gas fireplace and plantation shutters in formal living room and separate arched dining room for easy access. Entertainers dream with an open living/dining/kitchen area with center island, stylish counters, undermount sink, built-in desk area, tiled backsplash, pantry and plethora of wood cabinetry with hardware. Downstairs office(optional bedroom), with functional, storage-rich utility and bathroom. Upscale baths feature stoned counters, raised sinks, designer fixtures and mirrors. Spacious upstairs master retreat offers private spa-like en suite with separate tup and shower & large walk-in closet. Two bedrooms and large loft (can be made into bedroom); built in shelves and custom cabinetry. French doors to private deck overlooking breathtaking mountain and city views. Serene tiered backyard with mature plants and colorful flowers. Enjoy the peaceful ambiance of a stone fountain, sparkling diving pool, covered patio and play area. A "diamond in the desert" - see it! love it! live it!
Location
State AZ
County Maricopa
Community 28Th Street And Thunderbird Road Lot 1-146 Tr A-F
Direction West on Thunderbird Rd to North on 30th St. West on Ludlow Dr to address.
Rooms
Other Rooms Loft, Family Room, BonusGame Room
Master Bedroom Upstairs
Den/Bedroom Plus 7
Separate Den/Office Y
Interior
Interior Features Upstairs, Eat-in Kitchen, 9+ Flat Ceilings, Kitchen Island, Pantry, Double Vanity, Full Bth Master Bdrm, Separate Shwr & Tub, High Speed Internet
Heating Electric, ENERGY STAR Qualified Equipment
Cooling Refrigeration, Programmable Thmstat, Ceiling Fan(s), ENERGY STAR Qualified Equipment
Flooring Carpet, Tile
Fireplaces Type 1 Fireplace, Living Room, Gas
Fireplace Yes
Window Features Double Pane Windows
SPA None
Laundry Wshr/Dry HookUp Only
Exterior
Exterior Feature Balcony, Covered Patio(s), Playground, Patio, Private Yard
Parking Features Dir Entry frm Garage, Electric Door Opener
Garage Spaces 3.0
Garage Description 3.0
Fence Block
Pool Diving Pool, Private
Landscape Description Irrigation Back, Irrigation Front
Utilities Available APS
Amenities Available Rental OK (See Rmks)
View Mountain(s)
Roof Type Tile
Private Pool Yes
Building
Lot Description Sprinklers In Rear, Sprinklers In Front, Desert Back, Desert Front, Gravel/Stone Back, Grass Front, Grass Back, Auto Timer H2O Front, Auto Timer H2O Back, Irrigation Front, Irrigation Back
Story 2
Builder Name Continental
Sewer Public Sewer
Water City Water
Architectural Style Santa Barbara/Tuscan
Structure Type Balcony,Covered Patio(s),Playground,Patio,Private Yard
New Construction No
Schools
Elementary Schools Larkspur Elementary School
Middle Schools Shea Middle School
High Schools Shadow Mountain High School
School District Paradise Valley Unified District
Others
HOA Name Sonoran Hills
HOA Fee Include Maintenance Grounds
Senior Community No
Tax ID 214-55-322
Ownership Fee Simple
Acceptable Financing Cash, Conventional, VA Loan
Horse Property N
Listing Terms Cash, Conventional, VA Loan
Financing VA
Read Less

Copyright 2024 Arizona Regional Multiple Listing Service, Inc. All rights reserved.
Bought with Long Realty The FOX Group



