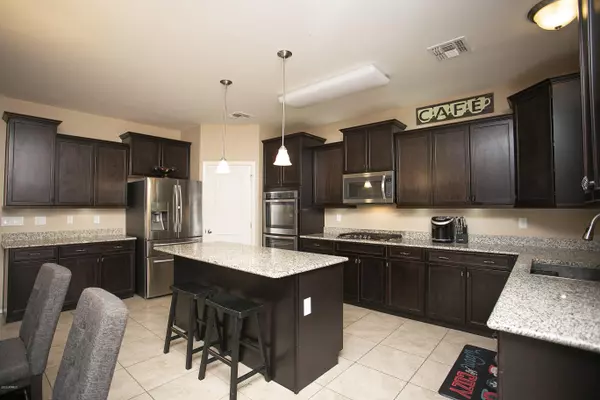For more information regarding the value of a property, please contact us for a free consultation.
5719 S 58TH Drive Laveen, AZ 85339
Want to know what your home might be worth? Contact us for a FREE valuation!

Our team is ready to help you sell your home for the highest possible price ASAP
Key Details
Sold Price $329,500
Property Type Single Family Home
Sub Type Single Family - Detached
Listing Status Sold
Purchase Type For Sale
Square Footage 2,320 sqft
Price per Sqft $142
Subdivision Riverwalk Villages Phase 3 Lts 166 Thru 378 Tract
MLS Listing ID 6053832
Sold Date 06/09/20
Bedrooms 5
HOA Fees $110/mo
HOA Y/N Yes
Originating Board Arizona Regional Multiple Listing Service (ARMLS)
Year Built 2016
Annual Tax Amount $3,414
Tax Year 2019
Lot Size 7,574 Sqft
Acres 0.17
Property Description
---VIEW THE VIRUS FREE 3D VIRTUAL TOUR--- Right off the new 202 freeway. much more house for the money! Quick drive to the East Valley. SMART HOME! Gated community! Unmatched quality built home with 16 seer AC units, spray foam insulation, tankless water heater, and energy star rating, The $2,500 front door alone will blow you away but the owner has added Smart tech for the doorbell, thermostat, garage, outlets, switches & security system. The master bathroom has been professionally updated to the nines with a floating vanity, walk-in spa shower with rain head & body sprays. The family room has surround sound & the huge kitchen has granite counters, staggered cabinets and crown molding just to name a few upgraded features. RV parking & added storage unit also
Location
State AZ
County Maricopa
Community Riverwalk Villages Phase 3 Lts 166 Thru 378 Tract
Direction Head North on 57th Dr. Left on Huntington. Right on 57th Ln. Left on Hidalgo. Right on 57th Glen. Left on Wayland. House is on the corner of 58th Dr.
Rooms
Other Rooms Great Room, Family Room
Den/Bedroom Plus 5
Separate Den/Office N
Interior
Interior Features Eat-in Kitchen, Breakfast Bar, 9+ Flat Ceilings, Pantry, Double Vanity, Full Bth Master Bdrm, Granite Counters
Heating Natural Gas
Cooling Refrigeration, Programmable Thmstat, Ceiling Fan(s)
Flooring Carpet, Tile
Fireplaces Number No Fireplace
Fireplaces Type None
Fireplace No
Window Features ENERGY STAR Qualified Windows,Double Pane Windows,Low Emissivity Windows
SPA None
Exterior
Parking Features Separate Strge Area, RV Access/Parking
Garage Spaces 2.0
Garage Description 2.0
Fence Block
Pool None
Utilities Available SRP, SW Gas
Amenities Available Management
Roof Type Concrete
Private Pool No
Building
Lot Description Corner Lot, Desert Back, Desert Front, Synthetic Grass Back
Story 1
Builder Name Elliot Homes
Sewer Public Sewer
Water City Water
New Construction No
Schools
Elementary Schools Laveen Elementary School
Middle Schools Laveen Elementary School
High Schools Betty Fairfax High School
School District Phoenix Union High School District
Others
HOA Name RIVERWALK VILLAGES
HOA Fee Include Maintenance Grounds
Senior Community No
Tax ID 104-73-601
Ownership Fee Simple
Acceptable Financing Conventional, FHA, VA Loan
Horse Property N
Listing Terms Conventional, FHA, VA Loan
Financing VA
Read Less

Copyright 2025 Arizona Regional Multiple Listing Service, Inc. All rights reserved.
Bought with eXp Realty



