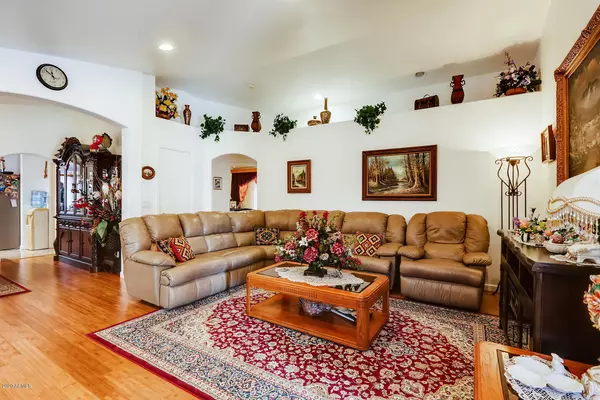For more information regarding the value of a property, please contact us for a free consultation.
17198 N 52ND Drive Glendale, AZ 85308
Want to know what your home might be worth? Contact us for a FREE valuation!

Our team is ready to help you sell your home for the highest possible price ASAP
Key Details
Sold Price $303,000
Property Type Single Family Home
Sub Type Single Family - Detached
Listing Status Sold
Purchase Type For Sale
Square Footage 1,575 sqft
Price per Sqft $192
Subdivision Touchstone
MLS Listing ID 6056967
Sold Date 05/19/20
Style Ranch
Bedrooms 3
HOA Fees $29
HOA Y/N Yes
Originating Board Arizona Regional Multiple Listing Service (ARMLS)
Year Built 1998
Annual Tax Amount $1,517
Tax Year 2018
Lot Size 6,835 Sqft
Acres 0.16
Property Description
West Glendale prime location is now featuring this upgraded, and superbly located gorgeous ranch home that must be seen. An upgraded kitchen that features new cabinets, granite tiles and dark accented counter-tops throughout combine well with the newer stainless steel appliances. High quality bamboo flooring, redone master and guest baths which exceed all expectations feature granite flooring and marble walls and a jet tub Jacuzzi that seems like the best plan after a hard day's work. The upgraded patio with lots of extras will set this house apart and make you fall in love with roses all over again & features shade that will also help you keep cool in those hot summer days. This spectacular & gorgeous home is back on the market and priced to sell quickly Aesthetically this type of open floor plan gives you a more natural feel to what a home should look like. The split bedrooms design provides every occupant in the house with the privacy deserved. It is truly a remarkable floor plan that deserves your attention and we invite you to take a look today. A nearby park is found just a few paces away. Walkway leading to the parks is available for those evening healthy strolls just paces behind the property. This home and location are a dream just waiting for you to own.
Location
State AZ
County Maricopa
Community Touchstone
Direction drive on 51st Ave and turn westbound on Hartford Ave. Turn 1st right on 51st dr and turn 1st left on Hartford Ave. Continue drive House is on the left on the corner of Hartford and 52nd Dr.
Rooms
Other Rooms Great Room
Master Bedroom Split
Den/Bedroom Plus 3
Separate Den/Office N
Interior
Interior Features Eat-in Kitchen, Breakfast Bar, No Interior Steps, Vaulted Ceiling(s), Kitchen Island, Pantry, Double Vanity, Full Bth Master Bdrm, Separate Shwr & Tub, Tub with Jets, High Speed Internet, Granite Counters
Heating Natural Gas
Cooling Refrigeration, Ceiling Fan(s)
Flooring Tile, Wood, Concrete
Fireplaces Number No Fireplace
Fireplaces Type None
Fireplace No
Window Features Double Pane Windows
SPA None
Exterior
Exterior Feature Covered Patio(s), Patio, Private Yard
Parking Features Dir Entry frm Garage, Electric Door Opener
Garage Spaces 2.0
Garage Description 2.0
Fence Block, Wrought Iron
Pool None
Landscape Description Irrigation Back, Irrigation Front
Community Features Near Bus Stop, Playground, Biking/Walking Path
Utilities Available APS, SW Gas
Amenities Available FHA Approved Prjct, Rental OK (See Rmks)
Roof Type Tile
Private Pool No
Building
Lot Description Sprinklers In Rear, Sprinklers In Front, Corner Lot, Desert Back, Desert Front, Irrigation Front, Irrigation Back
Story 1
Builder Name Coventry
Sewer Public Sewer
Water City Water
Architectural Style Ranch
Structure Type Covered Patio(s),Patio,Private Yard
New Construction No
Schools
Elementary Schools Bellair Elementary School
Middle Schools Desert Sky Middle School
High Schools Deer Valley High School
School District Deer Valley Unified District
Others
HOA Name West Glen HOA
HOA Fee Include Maintenance Grounds
Senior Community No
Tax ID 231-08-743
Ownership Fee Simple
Acceptable Financing Cash, Conventional, FHA, VA Loan
Horse Property N
Listing Terms Cash, Conventional, FHA, VA Loan
Financing Cash
Read Less

Copyright 2025 Arizona Regional Multiple Listing Service, Inc. All rights reserved.
Bought with Howe Realty



