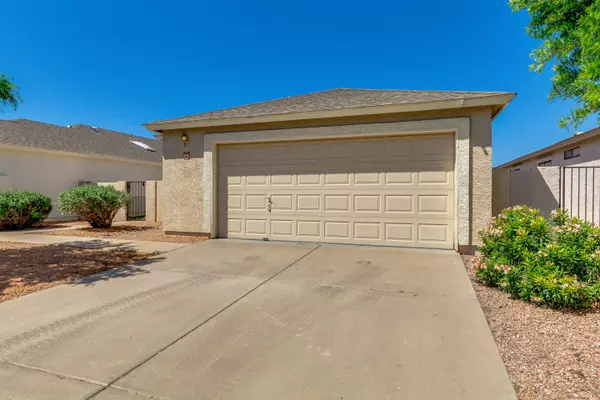For more information regarding the value of a property, please contact us for a free consultation.
4725 E BROWN Road #29 Mesa, AZ 85205
Want to know what your home might be worth? Contact us for a FREE valuation!

Our team is ready to help you sell your home for the highest possible price ASAP
Key Details
Sold Price $275,000
Property Type Single Family Home
Sub Type Single Family - Detached
Listing Status Sold
Purchase Type For Sale
Square Footage 1,422 sqft
Price per Sqft $193
Subdivision Sundance Villas Lot 1-88 & Tr A-D
MLS Listing ID 6063577
Sold Date 06/17/20
Bedrooms 3
HOA Fees $115/mo
HOA Y/N Yes
Originating Board Arizona Regional Multiple Listing Service (ARMLS)
Year Built 1989
Annual Tax Amount $1,168
Tax Year 2019
Lot Size 4,436 Sqft
Acres 0.1
Property Description
Beautifully remodeled home in East Mesa with over $25,000 in upgrades! This three bedroom, two bath is move-in ready. This list of upgrades include a brand new AC, fully remodeled kitchen, all new carpet with thick padding, new toilets and bathroom hardware, new interior paint, plantation shutters on all the windows, and recessed lighting throughout the home. Out back is a large patio and easy to maintain yard with irrigation system. In addition to the numerous upgrades this home boasts a generous layout, vaulted ceiling and fireplace. Located in a great community with pickle-ball courts, basketball, sparkling pool and child's play area. It's also close to shopping, freeways and hiking trails. Come see this one today!
Location
State AZ
County Maricopa
Community Sundance Villas Lot 1-88 & Tr A-D
Direction From Brown Rd Head East, past Greenfield. Sundance Villas entrance is on the right side. From entrance, head to #29 (all the way down, turn left and loop around)
Rooms
Master Bedroom Not split
Den/Bedroom Plus 3
Separate Den/Office N
Interior
Interior Features No Interior Steps, Pantry, Full Bth Master Bdrm, High Speed Internet, Granite Counters
Heating Electric
Cooling Refrigeration, Programmable Thmstat, Ceiling Fan(s)
Flooring Carpet, Tile
Fireplaces Type 1 Fireplace
Fireplace Yes
Window Features Skylight(s)
SPA None
Laundry Engy Star (See Rmks), Wshr/Dry HookUp Only
Exterior
Exterior Feature Patio
Parking Features Dir Entry frm Garage, Electric Door Opener
Garage Spaces 2.0
Garage Description 2.0
Fence Block
Pool None
Landscape Description Irrigation Back, Irrigation Front
Community Features Community Spa Htd, Community Pool Htd, Community Pool, Tennis Court(s), Playground, Clubhouse
Utilities Available SRP
Amenities Available Management
Roof Type Composition
Private Pool No
Building
Lot Description Sprinklers In Rear, Sprinklers In Front, Desert Back, Desert Front, Gravel/Stone Front, Gravel/Stone Back, Grass Back, Auto Timer H2O Front, Auto Timer H2O Back, Irrigation Front, Irrigation Back
Story 1
Builder Name Pacific Scene
Sewer Public Sewer
Water City Water
Structure Type Patio
New Construction No
Schools
Elementary Schools O'Connor Elementary School
Middle Schools Shepherd Junior High School
High Schools Red Mountain High School
School District Mesa Unified District
Others
HOA Name Sundance Villas Inc
HOA Fee Include Maintenance Grounds
Senior Community No
Tax ID 140-02-278
Ownership Fee Simple
Acceptable Financing Cash, Conventional, VA Loan
Horse Property N
Listing Terms Cash, Conventional, VA Loan
Financing Conventional
Read Less

Copyright 2025 Arizona Regional Multiple Listing Service, Inc. All rights reserved.
Bought with Russ Lyon Sotheby's International Realty



