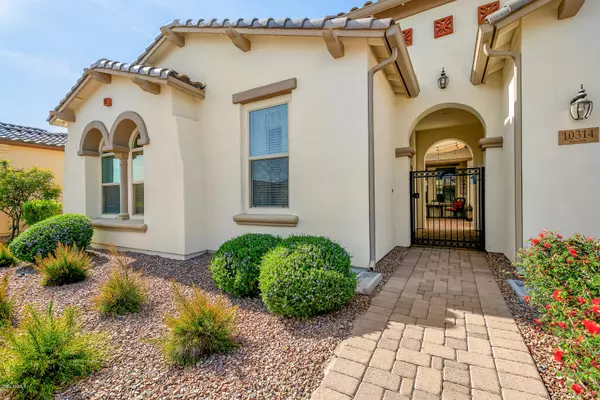For more information regarding the value of a property, please contact us for a free consultation.
10314 E BERGERON Avenue Mesa, AZ 85212
Want to know what your home might be worth? Contact us for a FREE valuation!

Our team is ready to help you sell your home for the highest possible price ASAP
Key Details
Sold Price $511,500
Property Type Single Family Home
Sub Type Single Family - Detached
Listing Status Sold
Purchase Type For Sale
Square Footage 3,071 sqft
Price per Sqft $166
Subdivision Eastmark Development Unit 7 North Parcels 7-13 Thr
MLS Listing ID 6063798
Sold Date 07/29/20
Style Spanish
Bedrooms 4
HOA Fees $100/mo
HOA Y/N Yes
Originating Board Arizona Regional Multiple Listing Service (ARMLS)
Year Built 2016
Annual Tax Amount $4,081
Tax Year 2019
Lot Size 10,500 Sqft
Acres 0.24
Property Description
Eastmark & Maracay! This home combines a Top Ranked Builder & Top Ranked Master Planned Community for your enjoyment. At the Entry, there is a Pavered Drive, Walkways & a Private Front, Gated Courtyard. The Maracay Cholla Floor Plan is an Open concept floor plan
that is perfect for entertaining. Gourmet kitchen features staggered Maple-Expresso Cabinetry with Crown Molding & Stainless Steel Hardware, Stainless Steel Appliances to include a Double Oven, Built-in Microwave, 5 Burner Gas Range, Lots of Granite Countertop Space
& Cabinet Storage, Huge Island with Breakfast Bar & Additional Cabinet Storage, plus a Walk-In Pantry. Great Room features Full Wall Slider Door bringing the outdoors in for entertaining. Formal Dining Room is exposed and can be Added Entertaining Space if not
needed a Dining Room. Den/Office has Double Doors. Huge Master Retreat & Master Walk-in Closet were Extended. Master Bath has Dual Raised Vanities, Double Sinks, Linen Closet, Separate Shower & a Six Ft Master Tub. Coffered Ceilings at the Entry Foyer, Dining
Room & Master Bedroom. Bonus Room currently used as a Workout area, but could be Game/Play area. Other amenities: plumbed for soft water, prewired surround sound speaker system installed, holiday outlet package, TV/Data Jacks in all bedrooms, 3 car tandem garage with epoxy garage floor,
service door & keyless entry, plus a gas bib in backyard for gas grill. There are almost $50k in additional options/upgrades in/on the home & almost $14k into the landscape to include Lemon, Lime & Orange Trees! The Covered Patio opens up to a Spacious Entertainment Area with Mountain Views to the East!
This is an Amazing home that shows like a model. Why wait to build? This home is move-in ready! For more info on the Eastmark Community go to https://www.eastmark.com/life-at-eastmark/ . Close to shopping, restaurants and quick access to the 24 and 202 Freeways.
Location
State AZ
County Maricopa
Community Eastmark Development Unit 7 North Parcels 7-13 Thr
Direction Head East on Ray Rd to Eastmark Pkwy * Left/North to Palladium Dr * Right/East to Rhodium Ln * Right/South to Bergeron Ave * Left/East to Home located on the Left/North side of street.
Rooms
Other Rooms Great Room, BonusGame Room
Master Bedroom Split
Den/Bedroom Plus 6
Separate Den/Office Y
Interior
Interior Features Master Downstairs, Eat-in Kitchen, Breakfast Bar, 9+ Flat Ceilings, Soft Water Loop, Kitchen Island, Double Vanity, Full Bth Master Bdrm, Separate Shwr & Tub, High Speed Internet, Granite Counters
Heating Natural Gas
Cooling Refrigeration, Programmable Thmstat, Ceiling Fan(s)
Flooring Carpet, Tile
Fireplaces Number No Fireplace
Fireplaces Type None
Fireplace No
Window Features Double Pane Windows,Low Emissivity Windows
SPA None
Laundry Other, Wshr/Dry HookUp Only, See Remarks
Exterior
Exterior Feature Covered Patio(s), Private Yard
Parking Features Dir Entry frm Garage, Electric Door Opener, Tandem
Garage Spaces 3.0
Garage Description 3.0
Fence Block
Pool None
Community Features Community Pool, Playground, Biking/Walking Path, Clubhouse
Utilities Available SRP, SW Gas
Amenities Available Management
View Mountain(s)
Roof Type Tile
Private Pool No
Building
Lot Description Sprinklers In Rear, Sprinklers In Front, Gravel/Stone Front, Gravel/Stone Back, Grass Back, Auto Timer H2O Front, Auto Timer H2O Back
Story 1
Builder Name Maracay Homes
Sewer Public Sewer
Water City Water
Architectural Style Spanish
Structure Type Covered Patio(s),Private Yard
New Construction No
Schools
Elementary Schools Jack Barnes Elementary School
Middle Schools Newell Barney Middle School
High Schools Queen Creek High School
School District Queen Creek Unified District
Others
HOA Name Eastmark Resid Assoc
HOA Fee Include Maintenance Grounds
Senior Community No
Tax ID 304-32-164
Ownership Fee Simple
Acceptable Financing Cash, Conventional, VA Loan
Horse Property N
Listing Terms Cash, Conventional, VA Loan
Financing Conventional
Read Less

Copyright 2025 Arizona Regional Multiple Listing Service, Inc. All rights reserved.
Bought with HomeSmart



