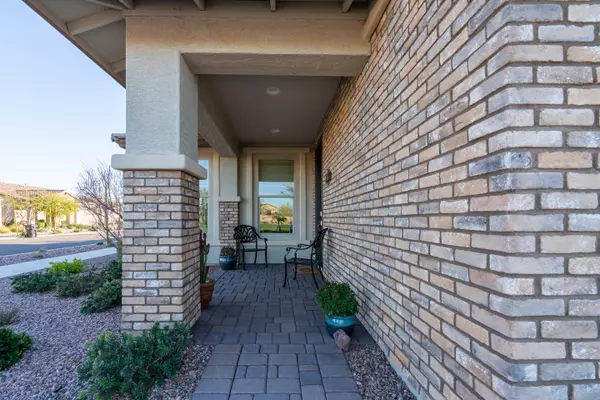For more information regarding the value of a property, please contact us for a free consultation.
10311 E THUNDERBOLT Avenue Mesa, AZ 85212
Want to know what your home might be worth? Contact us for a FREE valuation!

Our team is ready to help you sell your home for the highest possible price ASAP
Key Details
Sold Price $407,500
Property Type Single Family Home
Sub Type Single Family - Detached
Listing Status Sold
Purchase Type For Sale
Square Footage 1,953 sqft
Price per Sqft $208
Subdivision Encore At Eastmark Parcel 9-4
MLS Listing ID 6048948
Sold Date 05/21/20
Style Ranch
Bedrooms 2
HOA Fees $185/mo
HOA Y/N Yes
Originating Board Arizona Regional Multiple Listing Service (ARMLS)
Year Built 2016
Annual Tax Amount $3,318
Tax Year 2019
Lot Size 9,693 Sqft
Acres 0.22
Property Description
What do you get when you take the very popular London floor plan, put it on a corner lot, across from a greenbelt and add in a backyard paradise? This absolutely perfect house that has everything you could ask for. With 2 bedrooms + a den, 2 bathrooms, a gorgeous kitchen, an oversized patio, a sitting room, master closet you could live in, and glass wall that brings the outdoors in. This house is exactly where retirement is meant to be spent! That is unless you are down at the Encore Clubhouse for a club event, participating in an art class, taking part in Thirsty Thursday or any other of the world class amenities one would expect. So skip the next nine months to build your dream house when it is here and ready for you today!
Location
State AZ
County Maricopa
Community Encore At Eastmark Parcel 9-4
Direction Go East on Ray past Crismon, Go South on Encore till it turns East, Go South on Esmeralda, Go West On Crowley, Go south on Wildrose, Go East on Thunderbolt.
Rooms
Other Rooms Great Room
Master Bedroom Downstairs
Den/Bedroom Plus 3
Separate Den/Office Y
Interior
Interior Features Master Downstairs, Eat-in Kitchen, Kitchen Island, Double Vanity, Full Bth Master Bdrm, Granite Counters
Heating Natural Gas
Cooling Refrigeration
Flooring Carpet, Tile
Fireplaces Number No Fireplace
Fireplaces Type None
Fireplace No
Window Features Vinyl Frame,Double Pane Windows,Low Emissivity Windows
SPA None
Laundry Wshr/Dry HookUp Only
Exterior
Garage Spaces 2.0
Garage Description 2.0
Fence Block
Pool None
Landscape Description Irrigation Back, Irrigation Front
Community Features Community Pool Htd, Community Pool, Tennis Court(s), Racquetball, Biking/Walking Path, Clubhouse, Fitness Center
Utilities Available SRP, SW Gas
Amenities Available Management
Roof Type Tile
Private Pool No
Building
Lot Description Sprinklers In Rear, Sprinklers In Front, Gravel/Stone Front, Gravel/Stone Back, Synthetic Grass Back, Auto Timer H2O Front, Auto Timer H2O Back, Irrigation Front, Irrigation Back
Story 1
Builder Name AV Homes
Sewer Public Sewer
Water City Water
Architectural Style Ranch
New Construction No
Schools
Elementary Schools Gateway Polytechnic Academy
Middle Schools Eastmark High School
High Schools Eastmark High School
School District Queen Creek Unified District
Others
HOA Name Encore at Eastmark
HOA Fee Include Maintenance Grounds
Senior Community Yes
Tax ID 304-35-864
Ownership Fee Simple
Acceptable Financing Cash, Conventional, FHA, VA Loan
Horse Property N
Listing Terms Cash, Conventional, FHA, VA Loan
Financing Conventional
Special Listing Condition Age Restricted (See Remarks)
Read Less

Copyright 2025 Arizona Regional Multiple Listing Service, Inc. All rights reserved.
Bought with eXp Realty



