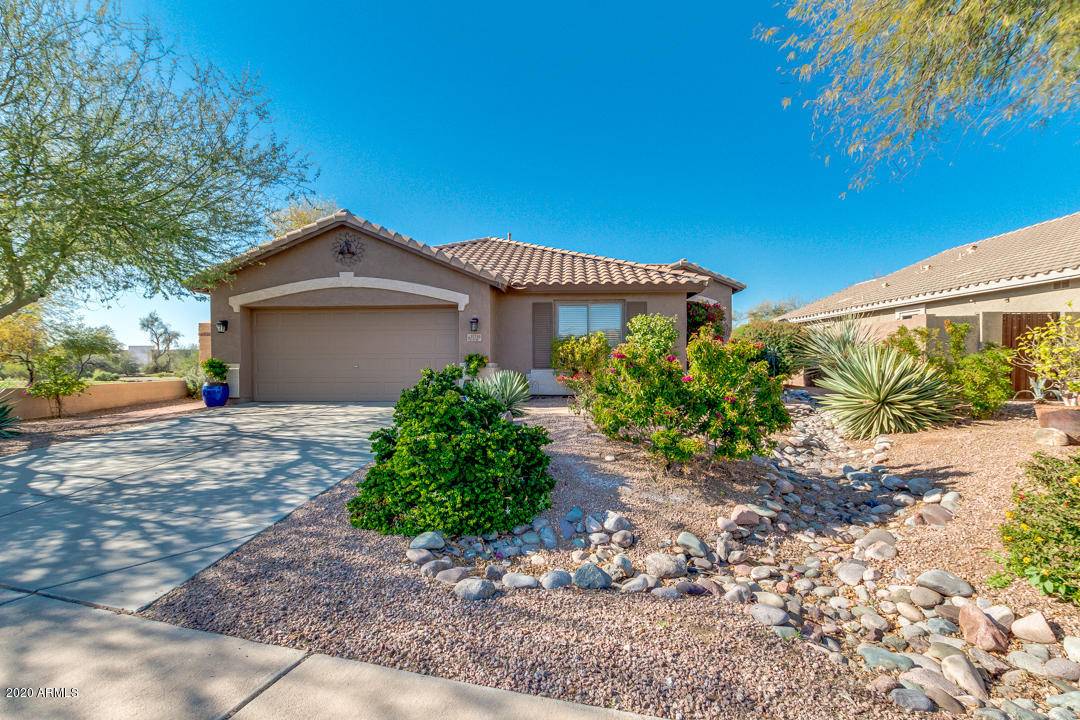For more information regarding the value of a property, please contact us for a free consultation.
10150 E JUANITA Avenue Mesa, AZ 85209
Want to know what your home might be worth? Contact us for a FREE valuation!

Our team is ready to help you sell your home for the highest possible price ASAP
Key Details
Sold Price $358,000
Property Type Single Family Home
Sub Type Single Family - Detached
Listing Status Sold
Purchase Type For Sale
Square Footage 1,842 sqft
Price per Sqft $194
Subdivision Crismon Creek
MLS Listing ID 6045811
Sold Date 04/15/20
Bedrooms 4
HOA Fees $45/qua
HOA Y/N Yes
Year Built 2001
Annual Tax Amount $1,748
Tax Year 2019
Lot Size 7,754 Sqft
Acres 0.18
Property Sub-Type Single Family - Detached
Source Arizona Regional Multiple Listing Service (ARMLS)
Property Description
This is a true gem in East Mesa! Single story home, 4 BR (split plan), 2 baths with 1842 sq feet on a private premium lot with only 1 neighbor to the side. AND there is a gorgeous backyard with a heated swimming pool and built-in jacuzzi ready for your summer fun! Large covered back patio with retractable patio screens from Liberty Home Products. Lots of upgrades! See the list in the MLS documents tab. Trane AC and furnace new in 2017, outside BBQ and kitchen/bar area, energy efficient inspection with upgrades made per the results. Master bedroom separate exit to backyard. Well-maintained with lots of extra touches to make this home your dream home! Nearby shopping, restaurants, entertainment with easy access to the nearby 60 and 202 freeways and near to Mesa Gateway airport.
Location
State AZ
County Maricopa
Community Crismon Creek
Direction E on Baseline to LaBelle, N on LaBelle to home on N corner of Juanita and LaBelle.
Rooms
Other Rooms Great Room
Master Bedroom Split
Den/Bedroom Plus 4
Separate Den/Office N
Interior
Interior Features Eat-in Kitchen, Breakfast Bar, 9+ Flat Ceilings, No Interior Steps, Vaulted Ceiling(s), Kitchen Island, Double Vanity, Full Bth Master Bdrm, Separate Shwr & Tub, Tub with Jets, High Speed Internet, Granite Counters
Heating Natural Gas
Cooling Ceiling Fan(s), ENERGY STAR Qualified Equipment, Refrigeration
Flooring Carpet, Tile
Fireplaces Number No Fireplace
Fireplaces Type None
Fireplace No
SPA Heated,Private
Laundry WshrDry HookUp Only
Exterior
Exterior Feature Covered Patio(s), Private Yard
Parking Features Electric Door Opener
Garage Spaces 2.0
Garage Description 2.0
Fence Block, Wrought Iron
Pool Play Pool, Heated, Private
Community Features Playground, Biking/Walking Path
Amenities Available Management
Roof Type Tile
Private Pool Yes
Building
Lot Description Sprinklers In Rear, Sprinklers In Front, Corner Lot, Desert Back, Desert Front, Auto Timer H2O Front, Auto Timer H2O Back
Story 1
Builder Name Standard Pacific
Sewer Public Sewer
Water City Water
Structure Type Covered Patio(s),Private Yard
New Construction No
Schools
Elementary Schools Brinton Elementary
Middle Schools Smith Junior High School
High Schools Desert Ridge High
School District Mesa Unified District
Others
HOA Name Crismon Creek HOA
HOA Fee Include Maintenance Grounds
Senior Community No
Tax ID 220-81-104
Ownership Fee Simple
Acceptable Financing Conventional, FHA, VA Loan
Horse Property N
Listing Terms Conventional, FHA, VA Loan
Financing Conventional
Read Less

Copyright 2025 Arizona Regional Multiple Listing Service, Inc. All rights reserved.
Bought with Desert Properties Realty



