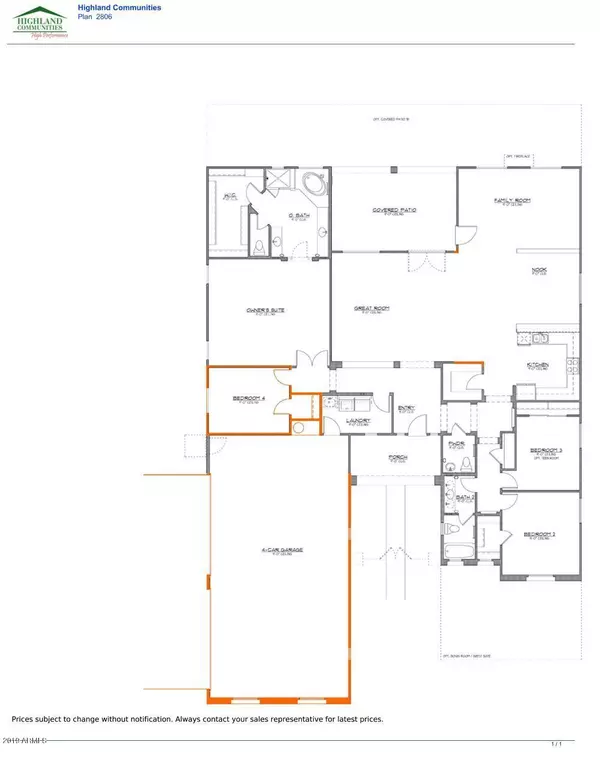For more information regarding the value of a property, please contact us for a free consultation.
31826 N MARSHALL Drive Queen Creek, AZ 85144
Want to know what your home might be worth? Contact us for a FREE valuation!

Our team is ready to help you sell your home for the highest possible price ASAP
Key Details
Sold Price $416,132
Property Type Single Family Home
Sub Type Single Family - Detached
Listing Status Sold
Purchase Type For Sale
Square Footage 2,549 sqft
Price per Sqft $163
Subdivision To Be Built, Single Level, 2806 Sf 1.0 Ac, Horse Property, San Tan Highland Estates
MLS Listing ID 5884211
Sold Date 03/26/20
Style Ranch
Bedrooms 4
HOA Fees $25/mo
HOA Y/N Yes
Originating Board Arizona Regional Multiple Listing Service (ARMLS)
Year Built 2019
Annual Tax Amount $163
Tax Year 2018
Lot Size 1.000 Acres
Acres 1.0
Property Description
Highland Estates is a 16 one acre subdivision where living is easy. HOA, $25. is for drainage maintenance only. Paved road. Bring your horses, toys & RV. 2286- 3608 SQ FT single level homes to choose from. Gas heat & cooking. Turn key homes include spray foam ceiling & livable walls, 16 Seer AC ,quartz countertops at kitchen & baths, European cabinetry soft close with choice of hardware, two tone interior paint, luxury flooring, soft water loop & multi zone thermostat. Two plans include 30'x20' garages which can be extended to 40'x20' for less than $10K. Garage door height 8'. Need garage door height to be 10' or width 20' you can have it. Options available RV garages 44-60' Casitas, quest suites with separate entrance. Built by Highland Communities. PICTURES OF Builders MODELS 4 bedroom 2.5 bath, 4 car, split living, and Huge Great Room Home. Need 5 bedrooms, 4 baths, guest suite? No problem, this home is semi-custom and can be more than 3100 sqft. Famously known as the "H-Plan" that lives open & large with an amazing patio to take entertaining to the next level. More home for your money!
Location
State AZ
County Pinal
Community To Be Built, Single Level, 2806 Sf 1.0 Ac, Horse Property, San Tan Highland Estates
Direction South on Ellsworth Rd and turns West to Hunt Hwy. Right on Thompson Rd. Left on Phillips Rd
Rooms
Other Rooms Great Room
Den/Bedroom Plus 4
Separate Den/Office N
Interior
Interior Features Eat-in Kitchen, Breakfast Bar, 9+ Flat Ceilings, No Interior Steps, Soft Water Loop, Kitchen Island, Pantry, Double Vanity, Full Bth Master Bdrm, Separate Shwr & Tub
Heating Natural Gas
Cooling Programmable Thmstat
Flooring Carpet
Fireplaces Number No Fireplace
Fireplaces Type None
Fireplace No
Window Features Vinyl Frame,Double Pane Windows,Low Emissivity Windows
SPA None
Exterior
Exterior Feature Covered Patio(s)
Parking Features Dir Entry frm Garage, Electric Door Opener, Extnded Lngth Garage, Side Vehicle Entry, RV Access/Parking
Garage Spaces 2.0
Garage Description 2.0
Fence None
Pool None
Utilities Available SRP, Oth Gas (See Rmrks)
Amenities Available Not Managed, None
View Mountain(s)
Roof Type Tile
Private Pool No
Building
Story 1
Builder Name Highland Communities LLC
Sewer Private Sewer
Water Pvt Water Company
Architectural Style Ranch
Structure Type Covered Patio(s)
New Construction No
Schools
Elementary Schools San Tan Heights Elementary
Middle Schools Mountain Vista School - San Tan
High Schools Poston Butte High School
School District Florence Unified School District
Others
HOA Name San Tan Highland HOA
HOA Fee Include Other (See Remarks)
Senior Community No
Tax ID 509-14-043
Ownership Fee Simple
Acceptable Financing Cash, Conventional, VA Loan
Horse Property Y
Listing Terms Cash, Conventional, VA Loan
Financing Conventional
Read Less

Copyright 2025 Arizona Regional Multiple Listing Service, Inc. All rights reserved.
Bought with Realty ONE Group



