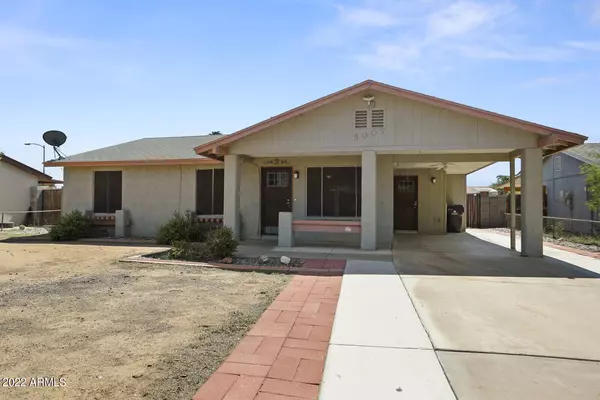For more information regarding the value of a property, please contact us for a free consultation.
5007 W LEWIS Avenue Phoenix, AZ 85035
Want to know what your home might be worth? Contact us for a FREE valuation!

Our team is ready to help you sell your home for the highest possible price ASAP
Key Details
Sold Price $345,000
Property Type Single Family Home
Sub Type Single Family - Detached
Listing Status Sold
Purchase Type For Sale
Square Footage 1,298 sqft
Price per Sqft $265
Subdivision Braewood Estates No. 4 Amd
MLS Listing ID 6465460
Sold Date 10/12/22
Style Ranch
Bedrooms 4
HOA Y/N No
Originating Board Arizona Regional Multiple Listing Service (ARMLS)
Year Built 1975
Annual Tax Amount $767
Tax Year 2022
Lot Size 7,828 Sqft
Acres 0.18
Property Description
Welcome to this Beautiful single-level home! Make it your primary residence or add to your portfolio and collect some great rental income!
Featuring a beautifully maintained interior, fresh paint throughout, newer windows throughout home and slider glass door, charming kitchen with granite countertops and updated cabinets with laminate wood flooring throughout.
Large lot with low-maintenance and simple landscaping, private block fencing and plenty of extra storage space. This inviting backyard has lots of space for gatherings and outdoor entertaining.
Covered carport and ample driveway parking. Located near freeways I-10, I-17 & more, endless shopping, dining and entertainment options.
Don't miss this amazing opportunity to make this home yours!
Location
State AZ
County Maricopa
Community Braewood Estates No. 4 Amd
Direction Head W on I-10W- Take exit 139 for 51st Ave- Turn Right onto 51st Ave- Turn Right on Vernon Ave- Left on 49th Dr.- Left on W Lewis Ave- 2nd home on the Left
Rooms
Den/Bedroom Plus 4
Separate Den/Office N
Interior
Interior Features Eat-in Kitchen, 3/4 Bath Master Bdrm, Granite Counters
Heating Electric
Cooling Refrigeration
Flooring Vinyl
Fireplaces Number No Fireplace
Fireplaces Type None
Fireplace No
Window Features Dual Pane
SPA None
Exterior
Exterior Feature Covered Patio(s), Private Yard, Storage
Carport Spaces 1
Fence Block
Pool None
Landscape Description Irrigation Back, Irrigation Front
Amenities Available None
Roof Type Composition
Private Pool No
Building
Lot Description Dirt Front, Dirt Back, Gravel/Stone Back, Grass Back, Irrigation Front, Irrigation Back
Story 1
Builder Name unknown
Sewer Public Sewer
Water City Water
Architectural Style Ranch
Structure Type Covered Patio(s),Private Yard,Storage
New Construction No
Schools
Elementary Schools Isaac E Imes School
Middle Schools Isaac Middle School
High Schools Maryvale High School
School District Phoenix Union High School District
Others
HOA Fee Include No Fees
Senior Community No
Tax ID 103-19-360
Ownership Fee Simple
Acceptable Financing FannieMae (HomePath), Conventional, FHA, VA Loan
Horse Property N
Listing Terms FannieMae (HomePath), Conventional, FHA, VA Loan
Financing FHA
Read Less

Copyright 2024 Arizona Regional Multiple Listing Service, Inc. All rights reserved.
Bought with Blossom Realty, LLC



