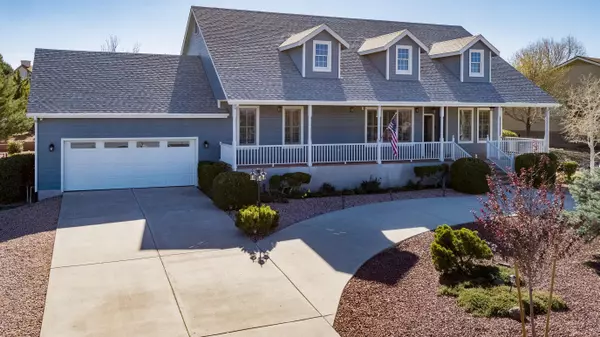For more information regarding the value of a property, please contact us for a free consultation.
1110 Fawn Lane Prescott, AZ 86305
Want to know what your home might be worth? Contact us for a FREE valuation!

Our team is ready to help you sell your home for the highest possible price ASAP
Key Details
Sold Price $585,250
Property Type Single Family Home
Sub Type Single Family - Detached
Listing Status Sold
Purchase Type For Sale
Square Footage 2,528 sqft
Price per Sqft $231
Subdivision Longview Estates Unit 4
MLS Listing ID 6009040
Sold Date 03/17/20
Style Ranch
Bedrooms 3
HOA Fees $4/ann
HOA Y/N Yes
Originating Board Arizona Regional Multiple Listing Service (ARMLS)
Year Built 2000
Annual Tax Amount $2,184
Tax Year 2019
Lot Size 0.530 Acres
Acres 0.53
Property Description
GORGEOUS, fully remodeled home on top of the hill, overlooking the Bradshaw mountains Four Peaks and over 100 miles of stunning Arizona Landscape. The views will knock your socks off!
All the conveniences, such as shopping, restaurants and the perfect distance to the Prescott Airport, but without being in the middle of the city. Enjoy the dark, quiet nights with the stars, the gorgeous sunsets and sunrises from the North facing porch, or watch the annual fireworks in Chino, PV AND Flag, right from your porch!
Everything has been upgraded! The seller has put $60,000 into the landscaping with raised gardens, artificial turf and brand a new trex deck (plumbed and ready for your gas BBQ or firepit). The inside has been remodeled for an open floor plan and gourmet, DREAM kitchen. CLICK MORE There is all new flooring, baseboards, paint, 4" wood shutters, electrical (with smart devices for controlling lights and AC while you're away), lighting, fans, new LARGE shower surrounds with handle bars and built in benches in both bathrooms. The kitchen is equipped with a Viking gas stove with griddle, as well as an electric wall oven and conventional micro (Samsung smart units), upgraded granite, farmhouse single basin sink AND prep sink, smart lighting and SO much more.
The split floor plan offers 3 large bedrooms and a bonus work room between the garage and the kitchen. Perfect for an office, hobbie room, exercise room or whatever you can dream up. With extra large closet space, pantry and storage, this house offers everything you need!
Don't miss out on the EXTRA large garage!! Room for your full size truck or SUV, PLUS room for toys or a work space.
Location
State AZ
County Yavapai
Community Longview Estates Unit 4
Direction Williamson Valley Rd, At Longview Estates, R Longview Rd, R Bowie around to Fremont, R Fawn Lane, (second Fawn St),to house on right. OR follow Longview Rd, R on Fawn Lane, to house on Left.
Rooms
Other Rooms BonusGame Room
Master Bedroom Downstairs
Den/Bedroom Plus 5
Separate Den/Office Y
Interior
Interior Features Master Downstairs, Eat-in Kitchen, 9+ Flat Ceilings, Central Vacuum, No Interior Steps, Kitchen Island, Pantry, 3/4 Bath Master Bdrm, Double Vanity, Full Bth Master Bdrm, Granite Counters
Heating Natural Gas
Cooling Refrigeration, Programmable Thmstat, Ceiling Fan(s)
Flooring Tile, Wood
Fireplaces Type 1 Fireplace, Living Room
Fireplace Yes
Window Features Vinyl Frame,Double Pane Windows
SPA None
Laundry Wshr/Dry HookUp Only
Exterior
Exterior Feature Circular Drive, Patio, Storage
Parking Features Dir Entry frm Garage, Electric Door Opener, Extnded Lngth Garage, Over Height Garage
Garage Spaces 2.5
Garage Description 2.5
Fence Wood
Pool None
Utilities Available Oth Gas (See Rmrks), Oth Elec (See Rmrks)
Amenities Available Other
View Mountain(s)
Roof Type Composition
Private Pool No
Building
Lot Description Synthetic Grass Back
Story 1
Builder Name Unknown
Sewer Septic in & Cnctd, Septic Tank
Water City Water
Architectural Style Ranch
Structure Type Circular Drive,Patio,Storage
New Construction No
Schools
Elementary Schools Out Of Maricopa Cnty
Middle Schools Out Of Maricopa Cnty
High Schools Out Of Maricopa Cnty
School District Out Of Area
Others
HOA Name Longview Estates 4
HOA Fee Include No Fees
Senior Community No
Tax ID 106-34-050
Ownership Fee Simple
Acceptable Financing Cash, Conventional, 1031 Exchange, FHA, VA Loan
Horse Property N
Listing Terms Cash, Conventional, 1031 Exchange, FHA, VA Loan
Financing Cash
Read Less

Copyright 2024 Arizona Regional Multiple Listing Service, Inc. All rights reserved.
Bought with Non-MLS Office
GET MORE INFORMATION




