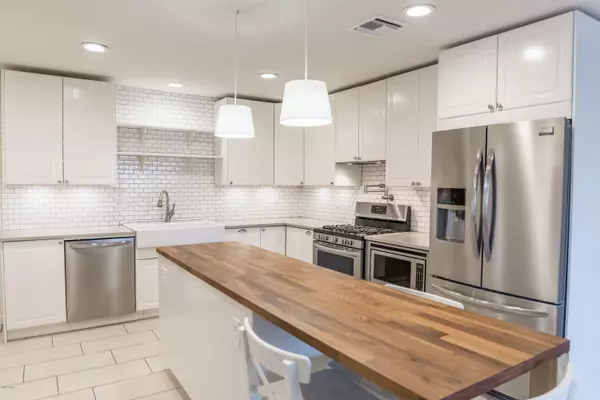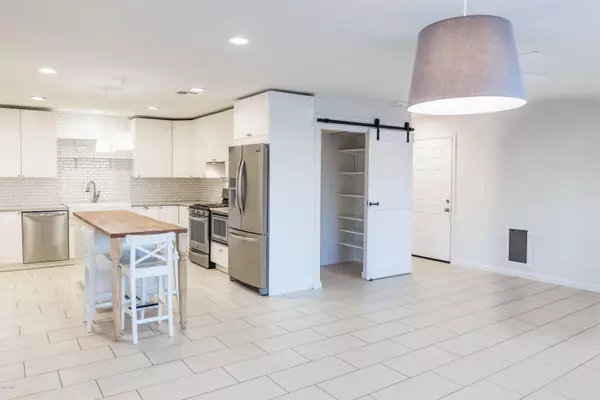For more information regarding the value of a property, please contact us for a free consultation.
3126 W ACOMA Drive Phoenix, AZ 85053
Want to know what your home might be worth? Contact us for a FREE valuation!

Our team is ready to help you sell your home for the highest possible price ASAP
Key Details
Sold Price $290,000
Property Type Single Family Home
Sub Type Single Family - Detached
Listing Status Sold
Purchase Type For Sale
Square Footage 1,820 sqft
Price per Sqft $159
Subdivision Deerview Unit 1
MLS Listing ID 6028709
Sold Date 02/17/20
Style Ranch
Bedrooms 3
HOA Y/N No
Originating Board Arizona Regional Multiple Listing Service (ARMLS)
Year Built 1968
Annual Tax Amount $1,580
Tax Year 2019
Lot Size 9,439 Sqft
Acres 0.22
Property Description
Complete FULL remodel on this home. Must see to appreciate the work done. Kitchen has stainless steel appliances, pot filler above gas range, subway tile backsplash, easy glide drawers, under cabinet & recessed lighting. Kohler faucets & fixtures in upgraded bathrooms. Ceilings fans with remotes are in each room with new dual pane windows. Entire home painted inside, newer hot water heater, water softener, updated duct work, attic insulation, electrical panel with aluminum/copper wires, alarm system, NEST thermostat, AC gas pack unit, solar panels, newer roof & flooring, closet organizers all new! Huge lot with RV and side gates, sprinkler system/timer for grass landscape. Perfect covered patio area to relax off of family room. The list goes on with this home! Come view the home today!
Location
State AZ
County Maricopa
Community Deerview Unit 1
Direction North on 31st Ave from Thunderbird to Acoma, head west on Acoma to home on the right.
Rooms
Other Rooms Great Room, Family Room
Master Bedroom Downstairs
Den/Bedroom Plus 4
Separate Den/Office Y
Interior
Interior Features Master Downstairs, Breakfast Bar, Kitchen Island, Pantry, 3/4 Bath Master Bdrm
Heating Natural Gas
Cooling Refrigeration, Programmable Thmstat, Ceiling Fan(s)
Flooring Carpet, Tile
Fireplaces Number No Fireplace
Fireplaces Type None
Fireplace No
Window Features Double Pane Windows
SPA None
Laundry Wshr/Dry HookUp Only
Exterior
Exterior Feature Covered Patio(s), Patio, Private Yard
Parking Features Attch'd Gar Cabinets, Dir Entry frm Garage, Electric Door Opener, Extnded Lngth Garage, RV Gate, RV Access/Parking
Garage Spaces 2.5
Garage Description 2.5
Fence Block
Pool None
Utilities Available SW Gas
Amenities Available None
Roof Type Composition
Private Pool No
Building
Lot Description Sprinklers In Rear, Alley, Desert Front, Dirt Back, Gravel/Stone Front, Gravel/Stone Back, Grass Back, Auto Timer H2O Back
Story 1
Builder Name Hallcraft
Sewer Public Sewer
Water City Water
Architectural Style Ranch
Structure Type Covered Patio(s),Patio,Private Yard
New Construction No
Schools
Elementary Schools Acacia Elementary School
Middle Schools Desert Foothills Middle School
High Schools Greenway High School
Others
HOA Fee Include No Fees
Senior Community No
Tax ID 207-08-248-A
Ownership Fee Simple
Acceptable Financing Cash, Conventional, FHA, VA Loan
Horse Property N
Listing Terms Cash, Conventional, FHA, VA Loan
Financing Conventional
Read Less

Copyright 2024 Arizona Regional Multiple Listing Service, Inc. All rights reserved.
Bought with Redfin Corporation



