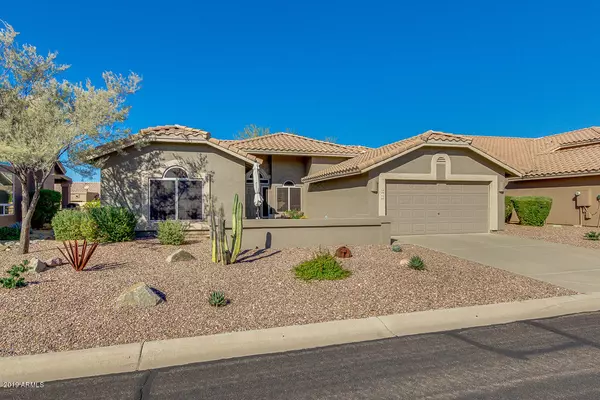For more information regarding the value of a property, please contact us for a free consultation.
5610 S MARBLE Drive Gold Canyon, AZ 85118
Want to know what your home might be worth? Contact us for a FREE valuation!

Our team is ready to help you sell your home for the highest possible price ASAP
Key Details
Sold Price $345,000
Property Type Single Family Home
Sub Type Single Family - Detached
Listing Status Sold
Purchase Type For Sale
Square Footage 1,859 sqft
Price per Sqft $185
Subdivision Mountainbrook Village
MLS Listing ID 6016832
Sold Date 04/09/20
Style Contemporary
Bedrooms 2
HOA Fees $39
HOA Y/N Yes
Originating Board Arizona Regional Multiple Listing Service (ARMLS)
Year Built 1992
Annual Tax Amount $2,494
Tax Year 2019
Lot Size 6,233 Sqft
Acres 0.14
Property Description
This Exceptional home shows like a model and has it all! Pride of ownership is clear as this home is in pristine condition with many recent updates including new roof, new interior and exterior paint, fixtures, and more. Kitchen boasts high end appliances and granite counter tops. Popular floorplan has extra half bath off kitchen. Large master suite with dual sinks, and Jacuzzi bathtub. Second bedroom could be considered a 2nd master due to size and attached guest bathroom. Nice courtyard front entry with extra space and backyard give you plenty of outdoor living to enjoy. Beautiful Superstittion Mountain views from the back and front. Added bonus, it's walking distance to Mountainbrook club house, library, golf club, pool, sport courts, etc. Impeccable home from top to bottom!
Location
State AZ
County Pinal
Community Mountainbrook Village
Direction From US 60, turn left on Mountainbrook Drive, frist stop sign you reach is MARBLE, turn left on Marble Drive, home will be on your right.
Rooms
Den/Bedroom Plus 2
Separate Den/Office N
Interior
Interior Features Eat-in Kitchen, Drink Wtr Filter Sys, No Interior Steps, Vaulted Ceiling(s), Double Vanity, Full Bth Master Bdrm, Separate Shwr & Tub, Tub with Jets, High Speed Internet, Granite Counters
Heating Electric
Cooling Refrigeration, Ceiling Fan(s)
Flooring Carpet, Tile
Fireplaces Type 1 Fireplace, Living Room
Fireplace Yes
SPA None
Laundry Wshr/Dry HookUp Only
Exterior
Exterior Feature Covered Patio(s), Patio, Private Yard
Parking Features Attch'd Gar Cabinets, Dir Entry frm Garage, Electric Door Opener, Extnded Lngth Garage
Garage Spaces 2.0
Garage Description 2.0
Fence Block
Pool None
Community Features Community Spa Htd, Community Pool Htd, Community Media Room, Golf, Tennis Court(s), Biking/Walking Path, Clubhouse, Fitness Center
Utilities Available SRP
Amenities Available Management, Rental OK (See Rmks)
View Mountain(s)
Roof Type Tile
Private Pool No
Building
Lot Description Desert Back, Desert Front
Story 1
Builder Name Shea
Sewer Private Sewer
Water Pvt Water Company
Architectural Style Contemporary
Structure Type Covered Patio(s),Patio,Private Yard
New Construction No
Schools
Elementary Schools Adult
Middle Schools Adult
High Schools Adult
School District Apache Junction Unified District
Others
HOA Name Mountainbrook Villag
HOA Fee Include Maintenance Grounds
Senior Community Yes
Tax ID 108-28-005
Ownership Fee Simple
Acceptable Financing Cash, Conventional, VA Loan
Horse Property N
Listing Terms Cash, Conventional, VA Loan
Financing Cash
Special Listing Condition Age Restricted (See Remarks), N/A
Read Less

Copyright 2025 Arizona Regional Multiple Listing Service, Inc. All rights reserved.
Bought with Berkshire Hathaway HomeServices Arizona Properties



