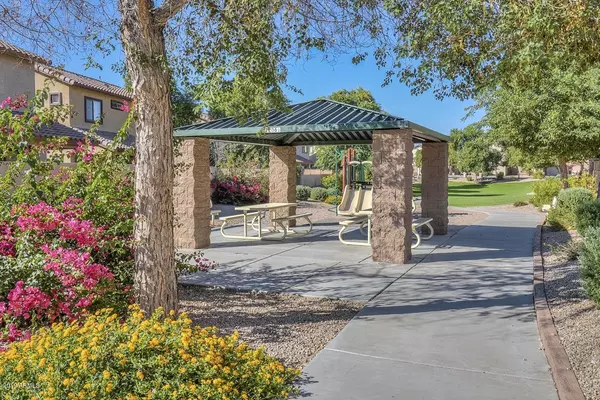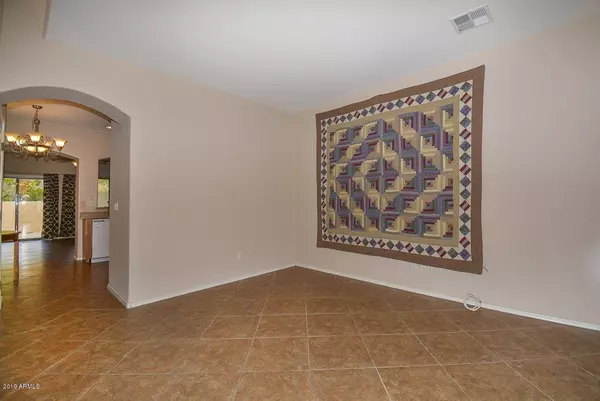For more information regarding the value of a property, please contact us for a free consultation.
6617 W SHAW BUTTE Drive Glendale, AZ 85304
Want to know what your home might be worth? Contact us for a FREE valuation!

Our team is ready to help you sell your home for the highest possible price ASAP
Key Details
Sold Price $275,000
Property Type Single Family Home
Sub Type Single Family - Detached
Listing Status Sold
Purchase Type For Sale
Square Footage 2,062 sqft
Price per Sqft $133
Subdivision Village Rose
MLS Listing ID 5983720
Sold Date 02/21/20
Style Spanish
Bedrooms 3
HOA Fees $43/mo
HOA Y/N Yes
Originating Board Arizona Regional Multiple Listing Service (ARMLS)
Year Built 2005
Annual Tax Amount $1,452
Tax Year 2019
Lot Size 3,776 Sqft
Acres 0.09
Property Description
Beautiful 14 year old home, clean and move-in ready. Fresh paint top to bottom. Home features 3 bedrooms, 2 1/2 baths, 2 car garage, lots of tile flooring, upgraded cabinets and appliances in kitchen, big master bedroom upstairs with dual sinks in master bath and walk-in closet. Nice loft upstairs as well as laundry room. Covered patio and desert landscaping. New AC, dishwasher and microwave all within the last year. Village Rose HOA Park is just one block away; an easy walk within the subdivision and very private. No busy streets to cross. There's a children's play area and a cabana with picnic tables and a large grassy area. This house is much nicer than you would expect for this price.
Location
State AZ
County Maricopa
Community Village Rose
Direction East on Cactus, South on 66th Avenue, West on Shaw Butte to property
Rooms
Other Rooms Loft
Master Bedroom Not split
Den/Bedroom Plus 4
Separate Den/Office N
Interior
Heating Electric
Cooling Refrigeration
Flooring Carpet, Tile
Fireplaces Number No Fireplace
Fireplaces Type No Fireplace
Fireplace No
Window Features Sunscreen(s), Dual Pane
SPA None
Laundry Wshr/Dry HookUp Only, Inside, Upstairs Laundry
Exterior
Exterior Feature Patio, Covered Patio(s), Pvt Yrd(s)/Crtyrd(s), Childrens Play Area
Parking Features Dir Entry frm Garage, Electric Door Opener
Garage Spaces 2.0
Garage Description 2.0
Fence Block
Pool No Pool2
Utilities Available SRP
Roof Type Tile
Building
Story 2
Builder Name NA
Sewer Sewer - Public
Water City Water
Architectural Style Spanish
Structure Type Patio, Covered Patio(s), Pvt Yrd(s)/Crtyrd(s), Childrens Play Area
New Construction No
Schools
Elementary Schools Copperwood School
Middle Schools Copperwood School
High Schools Ironwood High School
School District Peoria Unified School District
Others
HOA Name Osselaer Mgt Group
HOA Fee Include No Fees
Senior Community No
Tax ID 143-04-514
Ownership Fee Simple
Acceptable Financing Conventional, Cash, VA Loan, FHA
Horse Property N
Listing Terms Conventional, Cash, VA Loan, FHA
Financing Conventional
Read Less

Copyright 2024 Arizona Regional Multiple Listing Service, Inc. All rights reserved.
Bought with Property For You Realty



