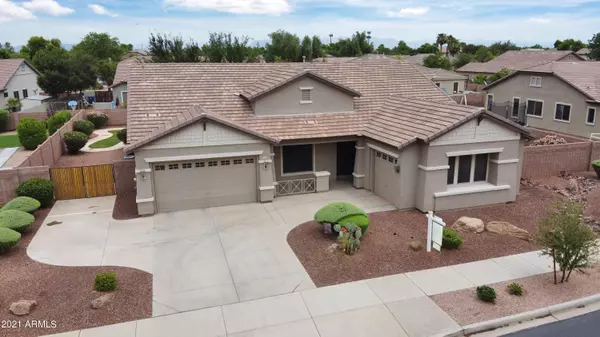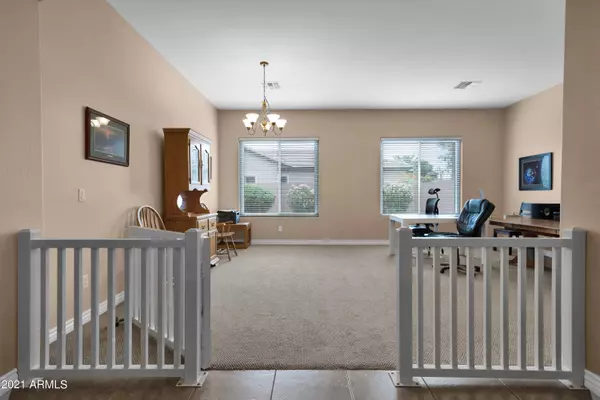For more information regarding the value of a property, please contact us for a free consultation.
19112 E CANARY Way Queen Creek, AZ 85142
Want to know what your home might be worth? Contact us for a FREE valuation!

Our team is ready to help you sell your home for the highest possible price ASAP
Key Details
Sold Price $850,000
Property Type Single Family Home
Sub Type Single Family - Detached
Listing Status Sold
Purchase Type For Sale
Square Footage 4,354 sqft
Price per Sqft $195
Subdivision Cortina Parcel 10
MLS Listing ID 6277210
Sold Date 10/13/21
Style Ranch
Bedrooms 6
HOA Fees $91/qua
HOA Y/N Yes
Originating Board Arizona Regional Multiple Listing Service (ARMLS)
Year Built 2005
Annual Tax Amount $3,636
Tax Year 2020
Lot Size 0.300 Acres
Acres 0.3
Property Description
PRIDE OF OWNERSHIP explodes in this RARE & HIGHLY DESIRABLE TIFFANY BASEMENT FLOORPLAN in the Gorgeous Community of Cortina!! This home has so much space with ideal Split floorplan. Master Suite on Main Level features Double split vanities, Garden Tub & Walk In Shower + W/I Closet to die for with floor to ceiling custom cabinetry and drawers. Gourmet Kitchen has massive island, lots of counter space, lazy susan, pantry, SS appliances incl Fridge and is open to Family and Dining. 3 Additional Spacious Bedrooms on Main Level with 1 Full Bathroom & 1 Guest Bathroom. Formal Living & Dining so spacious it offers many options to fit your family's needs. Basement is a dream with HUGE GAME/THEATER ROOM, Built In Office, Wet Bar w/ SS Sink & B/I Fridge. Commercial Quality, yet tasteful Custom baby gates already installed. Brand New Dual Paned Windows, 2 Brand New HVACS (2018), New Water Heater, Surround Sound throughout including Patio, Ceiling fans throughout, lots of canned lights t/o, Split 3 Car Garage w/ Bonus Industrial Fridge, B/I Cabinets and Utility Sink. Side yards are HUGE and offer plenty of space between your neighbors with plenty of room for a trampoline, swing set, putting green, garden, parking for toys and more. Oversized RV Gate. Mature Landscaping, Fenced Pebble Tech Shasta Built Pool w/ new pop ups, lots of decking and separate grassy area. Inside laundry has 42" Cabs, B/I Sink & incl Washer & Dryer. Water Softener & New R/O (2020) included.All upgraded Toto toilets. See Docs tab for all Features & Amenities. Very organized Sellers Disclosures including maintenance records, maintenance costs, warranties and more!! Showings by appt only.
Location
State AZ
County Maricopa
Community Cortina Parcel 10
Direction E of Power on Queen Crk to 188th St, Left (N) on 188th to Canary Way, Right (E) on Canary which curves into a Left (E) on Arrowhead Tr to 190th St, Left (N) on 190th to Canary Way, 2nd home on N side
Rooms
Other Rooms Great Room
Basement Finished, Full
Master Bedroom Split
Den/Bedroom Plus 6
Separate Den/Office N
Interior
Interior Features Upstairs, Walk-In Closet(s), Breakfast Bar, 9+ Flat Ceilings, Wet Bar, Kitchen Island, Pantry, Double Vanity, Full Bth Master Bdrm, Separate Shwr & Tub, High Speed Internet
Heating Natural Gas
Cooling Refrigeration, Programmable Thmstat, Ceiling Fan(s)
Flooring Carpet, Laminate, Tile
Fireplaces Number No Fireplace
Fireplaces Type None
Fireplace No
Window Features Sunscreen(s)
SPA None
Laundry Dryer Included, Inside, Wshr/Dry HookUp Only, Washer Included
Exterior
Exterior Feature Covered Patio(s), Patio, Private Yard
Parking Features Attch'd Gar Cabinets, Dir Entry frm Garage, Electric Door Opener, RV Gate
Garage Spaces 3.0
Garage Description 3.0
Fence Block
Pool Fenced, Private
Community Features Pool, Playground, Biking/Walking Path
Utilities Available SRP, SW Gas
Amenities Available Management, Rental OK (See Rmks)
Roof Type Tile
Building
Lot Description Sprinklers In Rear, Sprinklers In Front, Natural Desert Back, Grass Back, Auto Timer H2O Front, Auto Timer H2O Back
Story 1
Builder Name Fulton
Sewer Public Sewer
Water City Water
Architectural Style Ranch
Structure Type Covered Patio(s), Patio, Private Yard
New Construction No
Schools
Elementary Schools Cortina Elementary
Middle Schools Sossaman Middle School
High Schools Higley High School
School District Higley Unified District
Others
HOA Name Cortina HOA
HOA Fee Include Common Area Maint
Senior Community No
Tax ID 314-05-119
Ownership Fee Simple
Acceptable Financing Cash, Conventional
Horse Property N
Listing Terms Cash, Conventional
Financing Conventional
Read Less

Copyright 2024 Arizona Regional Multiple Listing Service, Inc. All rights reserved.
Bought with eXp Realty



