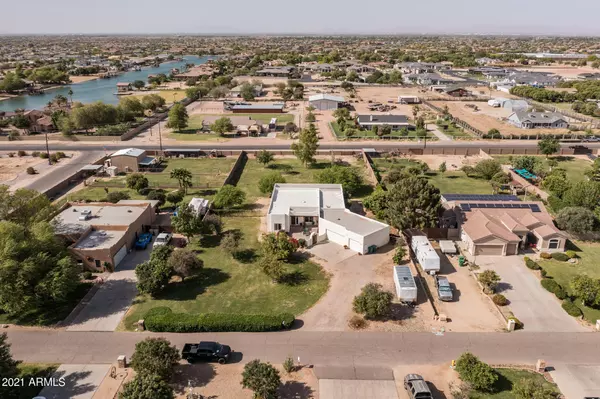For more information regarding the value of a property, please contact us for a free consultation.
17416 E CHESTNUT Drive Queen Creek, AZ 85142
Want to know what your home might be worth? Contact us for a FREE valuation!

Our team is ready to help you sell your home for the highest possible price ASAP
Key Details
Sold Price $630,000
Property Type Single Family Home
Sub Type Single Family - Detached
Listing Status Sold
Purchase Type For Sale
Square Footage 2,050 sqft
Price per Sqft $307
Subdivision Metes & Bounds
MLS Listing ID 6226085
Sold Date 06/03/21
Style Territorial/Santa Fe
Bedrooms 3
HOA Y/N No
Originating Board Arizona Regional Multiple Listing Service (ARMLS)
Year Built 1999
Annual Tax Amount $2,563
Tax Year 2020
Lot Size 0.901 Acres
Acres 0.9
Property Description
Welcome home! Horse property w/ beautiful San Tan mountain views & NO HOA. At just under an acre, there's endless possibilities! Open floorplan is perfect for entertaining. Master bedroom includes a walk-in closet & French doors that lead to your full length covered patio. Prewired speakers inside & out. Property includes mature landscaping, flood irrigation & block fencing. Pavers recently installed in courtyard. Plenty of room to park your vehicles in the 24' deep, 3 car garage. And, there's an RV gate w/ direct access to San Tan Blvd. Enjoy 360 views from your roof-top deck. New AC and roof in 2014 w/ transferable roof warranty thru 2024. This well-maintained home offers rural living while still being close to shopping, schools, restaurants & entertainment. Hurry before it's gone!
Location
State AZ
County Maricopa
Community Metes & Bounds
Direction East on San Tan Blvd, South on 174th, East on Chestnut to second home on left.
Rooms
Other Rooms Great Room
Master Bedroom Split
Den/Bedroom Plus 3
Separate Den/Office N
Interior
Interior Features Eat-in Kitchen, Breakfast Bar, 9+ Flat Ceilings, Pantry, Double Vanity, Separate Shwr & Tub
Heating Electric
Cooling Refrigeration, Programmable Thmstat, Ceiling Fan(s)
Flooring Carpet, Tile
Fireplaces Number No Fireplace
Fireplaces Type None
Fireplace No
Window Features Double Pane Windows
SPA None
Laundry WshrDry HookUp Only
Exterior
Exterior Feature Balcony, Covered Patio(s), Patio, Private Street(s)
Parking Features RV Gate, RV Access/Parking
Garage Spaces 3.0
Garage Description 3.0
Fence Block, Wire
Pool None
Landscape Description Irrigation Back, Flood Irrigation, Irrigation Front
Utilities Available Propane
Amenities Available None
View Mountain(s)
Roof Type Foam
Private Pool No
Building
Lot Description Grass Back, Irrigation Front, Irrigation Back, Flood Irrigation
Story 1
Builder Name Better Homes Construction, Inc
Sewer Septic in & Cnctd
Water Pvt Water Company
Architectural Style Territorial/Santa Fe
Structure Type Balcony,Covered Patio(s),Patio,Private Street(s)
New Construction No
Schools
Elementary Schools Patterson Elementary School - Gilbert
Middle Schools Willie & Coy Payne Jr. High
High Schools Basha High School
School District Chandler Unified District
Others
HOA Fee Include No Fees
Senior Community No
Tax ID 304-87-017-G
Ownership Fee Simple
Acceptable Financing Conventional, FHA, VA Loan
Horse Property Y
Listing Terms Conventional, FHA, VA Loan
Financing VA
Read Less

Copyright 2025 Arizona Regional Multiple Listing Service, Inc. All rights reserved.
Bought with eXp Realty



