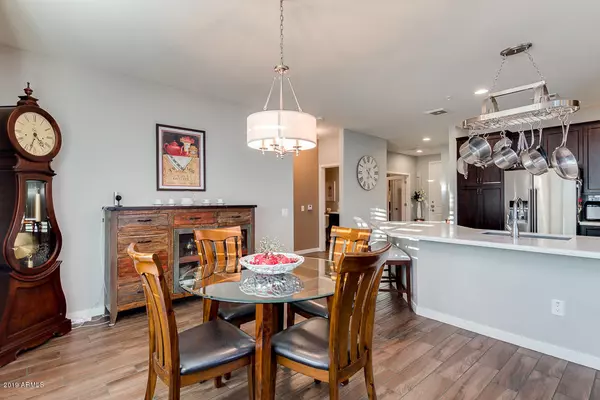For more information regarding the value of a property, please contact us for a free consultation.
2511 W QUEEN CREEK Road #329 Chandler, AZ 85248
Want to know what your home might be worth? Contact us for a FREE valuation!

Our team is ready to help you sell your home for the highest possible price ASAP
Key Details
Sold Price $390,000
Property Type Condo
Sub Type Apartment Style/Flat
Listing Status Sold
Purchase Type For Sale
Square Footage 1,489 sqft
Price per Sqft $261
Subdivision Cays At Downtown Ocotillo Condominium Amd
MLS Listing ID 6012271
Sold Date 11/05/20
Bedrooms 2
HOA Fees $396/mo
HOA Y/N Yes
Originating Board Arizona Regional Multiple Listing Service (ARMLS)
Year Built 2016
Annual Tax Amount $1,656
Tax Year 2019
Lot Size 1,489 Sqft
Acres 0.03
Property Description
RARE CORNER UNIT OVERLOOKING POOL & LAKE! This Stunning Bacara Model located at the Cays at Downtown Ocotillo features 2 Bedrooms/2 Baths Plus Den! Gated underground parking along w/ 9' x 17' storage unit. Spacious floorpan with so many upgrades, quartz counters, stainless steel appliances in kitchen (refrigerator/washer/dryer stay), farm sink, pot rack, tile backsplash, upgraded lighting, wood plank tile floors throughout main living area/plush carpet in bedrooms, shutters throughout, & Kinetico whole home water filtration system. Master retreat includes jumbo shower w/tile surround & seamless glass, dual sinks, large walk in closet, and views of the lake from the Juliet balcony w/phantom screen. Bedroom 2 is equipped w/Murphy bed(comfortable Tempurpedic mattress) and matching white dressers that will stay. Enjoy state of the art clubhouse, gym, yoga room, pool, spa, steam rooms, fire pits and have access to several restaurants steps away across parking lot, Press Coffee, Living Room Wine Bar, Humble Pie, Rock Lobster, and Chop Steakhouse!
Location
State AZ
County Maricopa
Community Cays At Downtown Ocotillo Condominium Amd
Direction West to The Cays Building 2 on South Side of Queen Creek Directly Behind The Living Room.
Rooms
Other Rooms Great Room
Master Bedroom Split
Den/Bedroom Plus 3
Separate Den/Office Y
Interior
Interior Features Breakfast Bar, 9+ Flat Ceilings, Drink Wtr Filter Sys, Elevator, Fire Sprinklers, No Interior Steps, Pantry, 3/4 Bath Master Bdrm, Double Vanity, High Speed Internet
Heating Electric
Cooling Refrigeration
Flooring Carpet, Tile
Fireplaces Number No Fireplace
Fireplaces Type None
Fireplace No
Window Features Double Pane Windows,Tinted Windows
SPA None
Exterior
Exterior Feature Balcony, Storage
Parking Features Separate Strge Area, Assigned, Community Structure, Gated
Garage Spaces 1.0
Garage Description 1.0
Fence None
Pool None
Community Features Community Spa Htd, Community Spa, Community Pool Htd, Community Pool, Near Bus Stop, Lake Subdivision, Community Media Room, Golf, Tennis Court(s), Biking/Walking Path, Clubhouse, Fitness Center
Utilities Available SRP
Amenities Available Management, Rental OK (See Rmks)
Roof Type Tile
Private Pool No
Building
Story 4
Builder Name Statesman
Sewer Public Sewer
Water City Water
Structure Type Balcony,Storage
New Construction No
Schools
Elementary Schools Anna Marie Jacobson Elementary School
Middle Schools Bogle Junior High School
High Schools Hamilton High School
School District Chandler Unified District
Others
HOA Name The Cays
HOA Fee Include Roof Repair,Insurance,Maintenance Grounds,Trash,Roof Replacement,Maintenance Exterior
Senior Community No
Tax ID 303-77-834
Ownership Condominium
Acceptable Financing Cash, Conventional
Horse Property N
Listing Terms Cash, Conventional
Financing Conventional
Read Less

Copyright 2024 Arizona Regional Multiple Listing Service, Inc. All rights reserved.
Bought with My Home Group Real Estate



