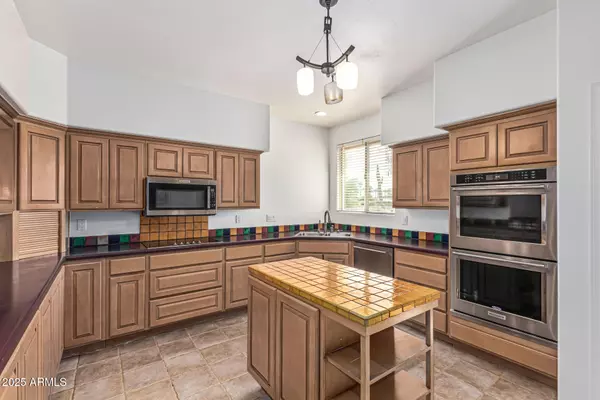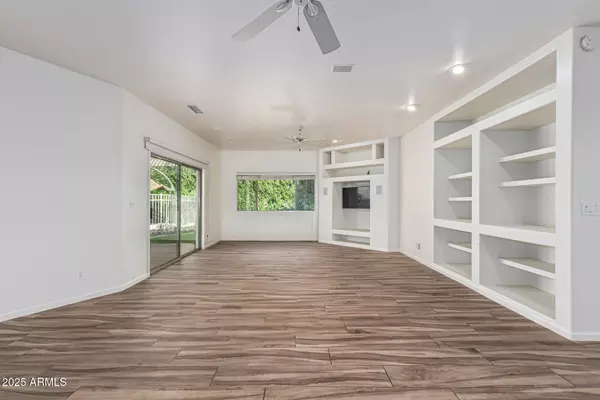200 W SONOMA Drive Litchfield Park, AZ 85340

Open House
Sat Nov 08, 11:00am - 3:00pm
UPDATED:
Key Details
Property Type Single Family Home
Sub Type Single Family Residence
Listing Status Active
Purchase Type For Sale
Square Footage 3,277 sqft
Price per Sqft $427
Subdivision Litchfield Park Subdivision No. 10
MLS Listing ID 6942773
Style Santa Barbara/Tuscan
Bedrooms 4
HOA Y/N No
Year Built 2001
Annual Tax Amount $3,122
Tax Year 2024
Lot Size 0.321 Acres
Acres 0.32
Property Sub-Type Single Family Residence
Source Arizona Regional Multiple Listing Service (ARMLS)
Property Description
Step outside to your own private backyard retreat featuring a sparkling pool, hot tub, sand firepit area, grassy play space for kids or pets, and a shaded covered patio, perfect for year-round enjoyment. Exceptional location on a quiet cul-de-sac, offering direct access to a walking trail leading to Scout Park, the Wigwam Resort, and the heart of Downtown Litchfield. This home features a well-designed layout and upgrades that truly stand out!
Location
State AZ
County Maricopa
Community Litchfield Park Subdivision No. 10
Area Maricopa
Direction Litchfield Rd North, turn Right just before Camelback on Old Litchfield. Right at Stop Sign, First Right on La Loma, Left on Sonoma
Rooms
Other Rooms Great Room, Family Room
Den/Bedroom Plus 5
Separate Den/Office Y
Interior
Interior Features High Speed Internet, Double Vanity, 9+ Flat Ceilings, Kitchen Island, Pantry, Full Bth Master Bdrm, Separate Shwr & Tub, Laminate Counters
Heating Natural Gas
Cooling Central Air, Ceiling Fan(s)
Flooring Carpet, Tile
Fireplaces Type Fire Pit, Gas
Fireplace Yes
Window Features Dual Pane
Appliance Electric Cooktop, Built-In Electric Oven
SPA None,Private
Exterior
Parking Features RV Gate, Garage Door Opener, Extended Length Garage
Garage Spaces 2.0
Garage Description 2.0
Fence Block
Pool Fenced
Community Features Golf, Pickleball, Lake, Near Bus Stop, Tennis Court(s), Playground, Biking/Walking Path
Utilities Available APS
Roof Type Tile
Porch Covered Patio(s), Patio
Total Parking Spaces 2
Private Pool Yes
Building
Lot Description Sprinklers In Rear, Sprinklers In Front, Cul-De-Sac, Gravel/Stone Front, Grass Front, Grass Back
Story 1
Builder Name Unknown
Sewer Public Sewer
Water City Water
Architectural Style Santa Barbara/Tuscan
New Construction No
Schools
Elementary Schools Litchfield Elementary School
Middle Schools Western Sky Middle School
High Schools Millennium High School
School District Agua Fria Union High School District
Others
HOA Fee Include No Fees
Senior Community No
Tax ID 501-68-035
Ownership Fee Simple
Acceptable Financing Cash, Conventional, VA Loan
Horse Property N
Disclosures Seller Discl Avail, Vicinity of an Airport
Possession Close Of Escrow
Listing Terms Cash, Conventional, VA Loan

Copyright 2025 Arizona Regional Multiple Listing Service, Inc. All rights reserved.
GET MORE INFORMATION




