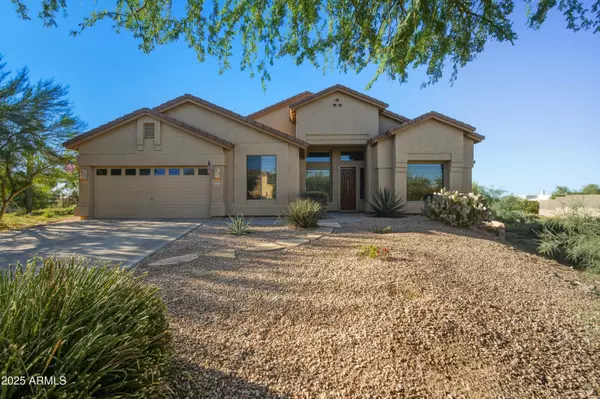28202 N 60TH Place N Cave Creek, AZ 85331

UPDATED:
Key Details
Property Type Single Family Home
Sub Type Single Family Residence
Listing Status Active
Purchase Type For Sale
Square Footage 3,196 sqft
Price per Sqft $312
Subdivision Estates At Palos Verdes
MLS Listing ID 6936653
Style Ranch
Bedrooms 4
HOA Fees $649/Semi-Annually
HOA Y/N Yes
Year Built 2003
Annual Tax Amount $2,007
Tax Year 2024
Lot Size 0.679 Acres
Acres 0.68
Property Sub-Type Single Family Residence
Source Arizona Regional Multiple Listing Service (ARMLS)
Property Description
Location
State AZ
County Maricopa
Community Estates At Palos Verdes
Area Maricopa
Direction Scottsdale Rd & Dynamite Directions: Scottsdale Rd, turn West on Dynamite to 61st St, gated entry. Head north after gate to stop sign. Turn left on Dale which turns into 60th Place to end of street.
Rooms
Other Rooms Library-Blt-in Bkcse, Family Room, BonusGame Room
Master Bedroom Split
Den/Bedroom Plus 7
Separate Den/Office Y
Interior
Interior Features Granite Counters, Double Vanity, Eat-in Kitchen, Vaulted Ceiling(s), Kitchen Island, Pantry, Full Bth Master Bdrm, Separate Shwr & Tub
Heating Natural Gas
Cooling Central Air, Ceiling Fan(s)
Flooring Carpet, Tile
Fireplaces Type Fire Pit, Family Room, Gas
Fireplace Yes
Window Features Solar Screens,Dual Pane
Appliance Electric Cooktop
SPA Heated,Private
Exterior
Garage Spaces 2.0
Garage Description 2.0
Fence Block, Wrought Iron
Pool Heated
Community Features Gated, Biking/Walking Path
Utilities Available APS
View Desert, Mountain(s)
Roof Type Concrete
Total Parking Spaces 2
Private Pool Yes
Building
Lot Description Sprinklers In Rear, Sprinklers In Front, Desert Back, Desert Front, Cul-De-Sac, Grass Back
Story 1
Builder Name Jackson Properties
Sewer Public Sewer
Water City Water
Architectural Style Ranch
New Construction No
Schools
Elementary Schools Desert Sun Academy
Middle Schools Sonoran Trails Middle School
High Schools Cactus Shadows High School
School District Cave Creek Unified District
Others
HOA Name Estates Palos Verdes
HOA Fee Include Maintenance Grounds,Street Maint
Senior Community No
Tax ID 211-44-336
Ownership Fee Simple
Acceptable Financing Cash, Conventional
Horse Property N
Disclosures Agency Discl Req, Seller Discl Avail
Possession Close Of Escrow
Listing Terms Cash, Conventional

Copyright 2025 Arizona Regional Multiple Listing Service, Inc. All rights reserved.
GET MORE INFORMATION




