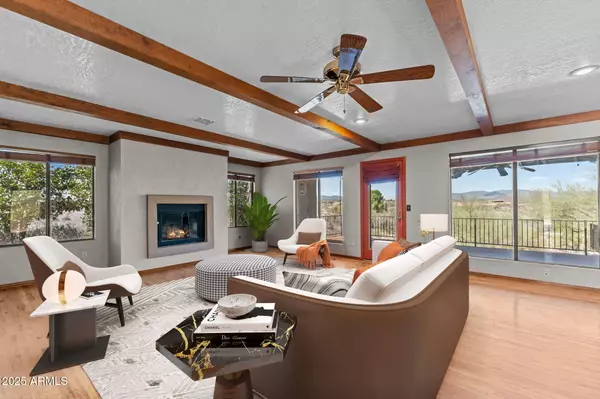1425 W KENRICK Drive Wickenburg, AZ 85390

UPDATED:
Key Details
Property Type Single Family Home
Sub Type Single Family Residence
Listing Status Active
Purchase Type For Sale
Square Footage 3,190 sqft
Price per Sqft $156
Subdivision Metes And Bounds
MLS Listing ID 6921000
Style Other
Bedrooms 3
HOA Y/N No
Year Built 1989
Annual Tax Amount $1,845
Tax Year 2024
Lot Size 1.882 Acres
Acres 1.88
Property Sub-Type Single Family Residence
Source Arizona Regional Multiple Listing Service (ARMLS)
Property Description
Location
State AZ
County Maricopa
Community Metes And Bounds
Direction From US 93, go west on N Forty Rd, then turn right on W Kenrick Dr. Home is on the left.
Rooms
Other Rooms BonusGame Room
Basement Walk-Out Access, Finished
Den/Bedroom Plus 4
Separate Den/Office N
Interior
Interior Features High Speed Internet, Double Vanity, Breakfast Bar, Pantry, Full Bth Master Bdrm, Separate Shwr & Tub, Tub with Jets, Laminate Counters
Heating Electric
Cooling Central Air, Ceiling Fan(s)
Flooring Carpet, Tile, Wood
Fireplaces Type 2 Fireplace, Living Room, Master Bedroom
Fireplace Yes
Window Features Dual Pane
Appliance Electric Cooktop
SPA None
Exterior
Exterior Feature Balcony
Fence Wire
View Mountain(s)
Roof Type Built-Up
Porch Covered Patio(s), Patio
Private Pool No
Building
Lot Description Desert Back, Desert Front, Gravel/Stone Front, Gravel/Stone Back
Story 2
Builder Name Unknown
Sewer Septic in & Cnctd
Water Shared Well
Architectural Style Other
Structure Type Balcony
New Construction No
Schools
Elementary Schools Hassayampa Elementary School
Middle Schools Vulture Peak Middle School
High Schools Wickenburg High School
School District Wickenburg Unified District
Others
HOA Fee Include No Fees
Senior Community No
Tax ID 505-03-005-T
Ownership Fee Simple
Acceptable Financing Cash, Conventional, 1031 Exchange, VA Loan
Horse Property Y
Disclosures Agency Discl Req, Seller Discl Avail
Horse Feature Corral(s)
Possession Close Of Escrow
Listing Terms Cash, Conventional, 1031 Exchange, VA Loan

Copyright 2025 Arizona Regional Multiple Listing Service, Inc. All rights reserved.
GET MORE INFORMATION




