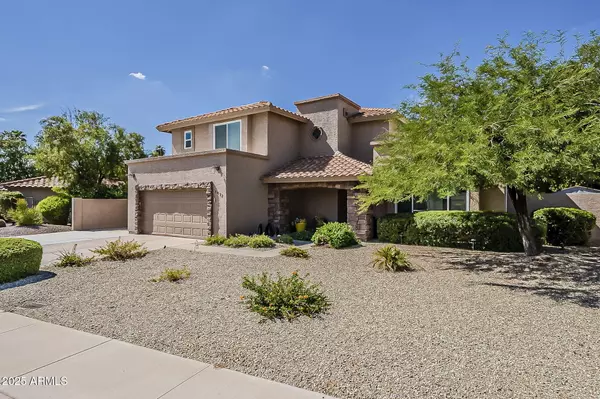5432 E GRANDVIEW Road Scottsdale, AZ 85254

UPDATED:
Key Details
Property Type Single Family Home
Sub Type Single Family Residence
Listing Status Active
Purchase Type For Sale
Square Footage 2,128 sqft
Price per Sqft $434
Subdivision Continental Foothills
MLS Listing ID 6913919
Style Other
Bedrooms 4
HOA Y/N No
Year Built 1986
Annual Tax Amount $3,302
Tax Year 2024
Lot Size 9,238 Sqft
Acres 0.21
Property Sub-Type Single Family Residence
Source Arizona Regional Multiple Listing Service (ARMLS)
Property Description
Step into this stunning 4-bedroom, 2.5-bath home in the highly coveted 85254 zip code—renowned for its unbeatable location, top dining, shopping, and easy freeway access. This home has been thoughtfully updated throughout, featuring new windows, updated flooring, fully remodeled bathrooms, a 2022 HVAC system, and a roof updated in 2025. The backyard is a true paradise, boasting a sparkling pool, outdoor kitchen, and plenty of space to relax or entertain. With RV parking, no HOA, and a move-in-ready feel, this property is a rare find in one of Scottsdale's most desirable neighborhoods!
Location
State AZ
County Maricopa
Community Continental Foothills
Direction From Bell and 56st head south to Kings, e East to 55th Place and it becomes Grandview. The home is on the North Side of the Street.
Rooms
Other Rooms Great Room, Family Room
Master Bedroom Upstairs
Den/Bedroom Plus 4
Separate Den/Office N
Interior
Interior Features High Speed Internet, Granite Counters, Double Vanity, Upstairs, Eat-in Kitchen, Breakfast Bar, Full Bth Master Bdrm
Heating Electric
Cooling Central Air, Ceiling Fan(s)
Flooring Tile, Wood
Fireplaces Type 1 Fireplace, Family Room
Fireplace Yes
Window Features Low-Emissivity Windows,Dual Pane,Vinyl Frame
SPA None
Exterior
Exterior Feature Storage, Built-in Barbecue
Parking Features RV Access/Parking, RV Gate, Garage Door Opener
Garage Spaces 2.0
Garage Description 2.0
Fence Block
Roof Type Tile,Built-Up
Accessibility Zero-Grade Entry
Porch Covered Patio(s), Patio
Private Pool Yes
Building
Lot Description Sprinklers In Rear, Sprinklers In Front, Gravel/Stone Front, Grass Back, Auto Timer H2O Back
Story 2
Builder Name Continental
Sewer Public Sewer
Water City Water
Architectural Style Other
Structure Type Storage,Built-in Barbecue
New Construction No
Schools
Elementary Schools North Ranch Elementary School
Middle Schools Desert Shadows Middle School
High Schools Horizon High School
School District Paradise Valley Unified District
Others
HOA Fee Include No Fees
Senior Community No
Tax ID 215-35-232
Ownership Fee Simple
Acceptable Financing Cash, Conventional, FHA, VA Loan
Horse Property N
Disclosures Agency Discl Req, Seller Discl Avail
Possession Close Of Escrow
Listing Terms Cash, Conventional, FHA, VA Loan
Special Listing Condition Owner/Agent

Copyright 2025 Arizona Regional Multiple Listing Service, Inc. All rights reserved.
GET MORE INFORMATION




