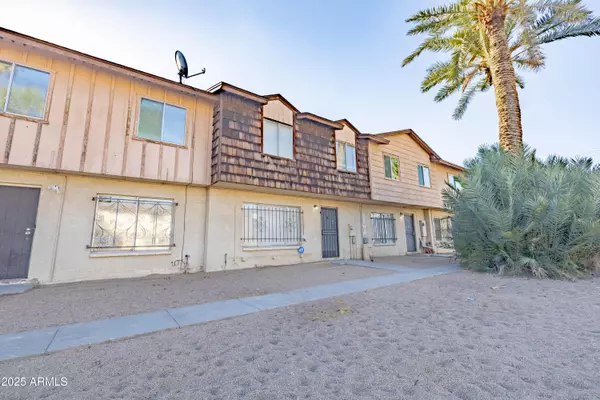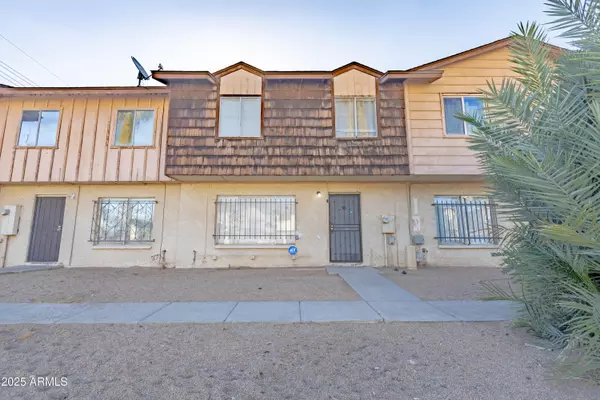3605 W BETHANY HOME Road #10 Phoenix, AZ 85019
UPDATED:
01/09/2025 10:36 PM
Key Details
Property Type Townhouse
Sub Type Townhouse
Listing Status Active
Purchase Type For Sale
Square Footage 1,323 sqft
Price per Sqft $177
Subdivision Regency Square Amd
MLS Listing ID 6802231
Bedrooms 4
HOA Fees $318/mo
HOA Y/N Yes
Originating Board Arizona Regional Multiple Listing Service (ARMLS)
Year Built 1974
Annual Tax Amount $332
Tax Year 2024
Lot Size 633 Sqft
Acres 0.01
Property Description
Location
State AZ
County Maricopa
Community Regency Square Amd
Direction From I-17 Freeway heading West, take Bethany Home Road and drive past thru 35th Ave, turn left into Regency Square Subdivision first left, home will be on the right, 2 spaces designated for #10
Rooms
Den/Bedroom Plus 4
Separate Den/Office N
Interior
Interior Features Eat-in Kitchen, Pantry, Double Vanity, Full Bth Master Bdrm, Granite Counters
Heating Electric
Cooling Ceiling Fan(s), Refrigeration
Flooring Laminate, Tile
Fireplaces Number No Fireplace
Fireplaces Type None
Fireplace No
SPA None
Laundry WshrDry HookUp Only
Exterior
Exterior Feature Gazebo/Ramada, Storage
Carport Spaces 2
Fence None
Pool None
Community Features Near Bus Stop
Roof Type Composition
Private Pool No
Building
Lot Description Dirt Front, Gravel/Stone Back
Story 2
Builder Name Unknown
Sewer Public Sewer
Water City Water
Structure Type Gazebo/Ramada,Storage
New Construction No
Schools
Elementary Schools Sevilla Elementary School-East Campus
Middle Schools Catalina Ventura School
High Schools Alhambra High School
School District Phoenix Union High School District
Others
HOA Name Regency Square
HOA Fee Include Maintenance Grounds
Senior Community No
Tax ID 145-10-131
Ownership Fee Simple
Acceptable Financing Conventional, VA Loan
Horse Property N
Listing Terms Conventional, VA Loan

Copyright 2025 Arizona Regional Multiple Listing Service, Inc. All rights reserved.



