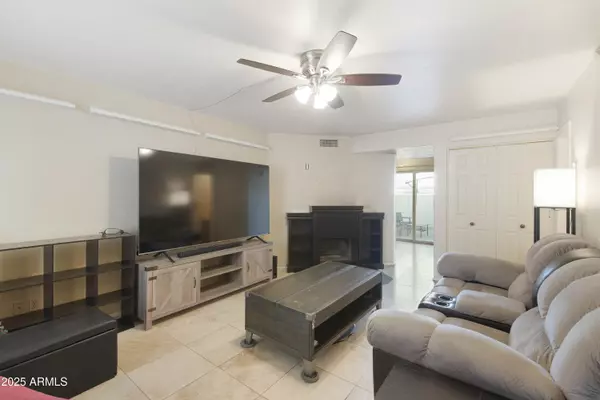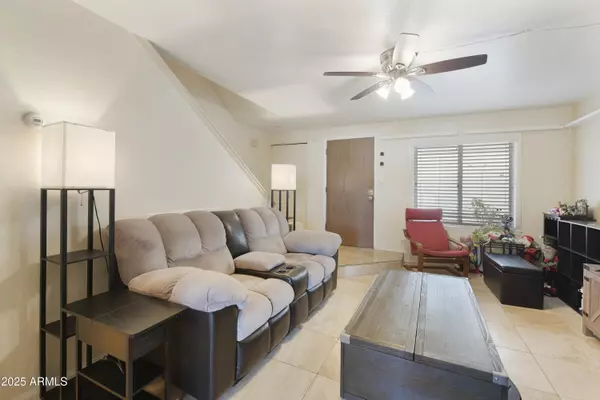1402 E OSBORN Road #7 Phoenix, AZ 85014
UPDATED:
01/13/2025 09:18 PM
Key Details
Property Type Townhouse
Sub Type Townhouse
Listing Status Active
Purchase Type For Sale
Square Footage 1,092 sqft
Price per Sqft $274
Subdivision Osborn Gardens Condominium
MLS Listing ID 6801030
Style Contemporary
Bedrooms 2
HOA Fees $350/mo
HOA Y/N Yes
Originating Board Arizona Regional Multiple Listing Service (ARMLS)
Year Built 1982
Annual Tax Amount $636
Tax Year 2024
Lot Size 475 Sqft
Acres 0.01
Property Description
Location
State AZ
County Maricopa
Community Osborn Gardens Condominium
Direction WEST ON OSBORN TO 1402 E OSBORN AT THE CORNER OF 14TH STREET AND OSBORN. UNIT 7 IS IN THE NE CORNER OF THE COMPLEX.
Rooms
Master Bedroom Upstairs
Den/Bedroom Plus 2
Separate Den/Office N
Interior
Interior Features Upstairs, Eat-in Kitchen, 2 Master Baths, Granite Counters
Heating Electric, Ceiling
Cooling Refrigeration
Flooring Carpet, Stone
Fireplaces Number 1 Fireplace
Fireplaces Type 1 Fireplace
Fireplace Yes
SPA None
Exterior
Exterior Feature Private Yard
Parking Features Assigned
Carport Spaces 1
Fence Block
Pool None
Community Features Community Pool, Near Bus Stop
Amenities Available Management, Rental OK (See Rmks)
Roof Type Composition
Private Pool No
Building
Lot Description Desert Back, Desert Front
Story 2
Builder Name UNKNOWN
Sewer Public Sewer
Water City Water
Architectural Style Contemporary
Structure Type Private Yard
New Construction No
Schools
Elementary Schools Longview Elementary School
Middle Schools Osborn Middle School
High Schools North High School
School District Phoenix Union High School District
Others
HOA Name OSBORN GARDENS HOA
HOA Fee Include Roof Repair,Insurance,Sewer,Maintenance Grounds,Street Maint,Front Yard Maint,Trash,Water,Roof Replacement,Maintenance Exterior
Senior Community No
Tax ID 118-09-137
Ownership Condominium
Acceptable Financing Conventional, FHA, VA Loan
Horse Property N
Listing Terms Conventional, FHA, VA Loan

Copyright 2025 Arizona Regional Multiple Listing Service, Inc. All rights reserved.



