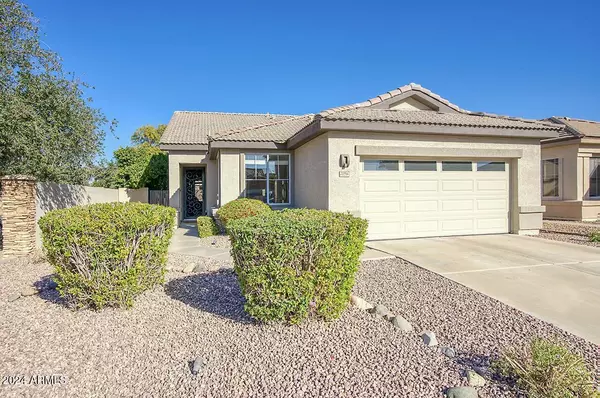7056 W BLACKHAWK Drive Glendale, AZ 85308
UPDATED:
01/10/2025 12:54 AM
Key Details
Property Type Single Family Home
Sub Type Single Family - Detached
Listing Status Pending
Purchase Type For Sale
Square Footage 1,457 sqft
Price per Sqft $329
Subdivision Fulton Homes At Sierra Verde
MLS Listing ID 6799468
Style Ranch
Bedrooms 3
HOA Fees $420
HOA Y/N Yes
Originating Board Arizona Regional Multiple Listing Service (ARMLS)
Year Built 1999
Annual Tax Amount $1,606
Tax Year 2024
Lot Size 5,500 Sqft
Acres 0.13
Property Description
Location
State AZ
County Maricopa
Community Fulton Homes At Sierra Verde
Direction West on Beardsley to 71st Ave, north to Tonopah Dr, east to N 70th Dr, south to first left at Blackhawk Dr to property
Rooms
Other Rooms Great Room
Master Bedroom Split
Den/Bedroom Plus 3
Separate Den/Office N
Interior
Interior Features Eat-in Kitchen, Breakfast Bar, Vaulted Ceiling(s), Kitchen Island, Pantry, Double Vanity, Full Bth Master Bdrm, Separate Shwr & Tub, High Speed Internet, Granite Counters
Heating Natural Gas
Cooling Ceiling Fan(s), Programmable Thmstat, Refrigeration
Flooring Carpet, Tile
Fireplaces Number No Fireplace
Fireplaces Type None
Fireplace No
Window Features Sunscreen(s),Dual Pane
SPA None
Exterior
Exterior Feature Covered Patio(s), Patio
Parking Features Dir Entry frm Garage
Garage Spaces 2.0
Garage Description 2.0
Fence Block
Pool None
Community Features Lake Subdivision, Biking/Walking Path
Amenities Available Management, Rental OK (See Rmks)
Roof Type Tile
Private Pool No
Building
Lot Description Sprinklers In Rear, Sprinklers In Front, Corner Lot, Desert Back, Desert Front
Story 1
Builder Name Fulton Homes
Sewer Public Sewer
Water City Water
Architectural Style Ranch
Structure Type Covered Patio(s),Patio
New Construction No
Schools
Elementary Schools Sierra Verde Steam Academy
Middle Schools Hillcrest Middle School
High Schools Mountain Ridge High School
School District Deer Valley Unified District
Others
HOA Name Arrowhead Ranch HOA
HOA Fee Include Maintenance Grounds
Senior Community No
Tax ID 231-23-399
Ownership Fee Simple
Acceptable Financing Conventional, FHA, VA Loan
Horse Property N
Listing Terms Conventional, FHA, VA Loan

Copyright 2025 Arizona Regional Multiple Listing Service, Inc. All rights reserved.



