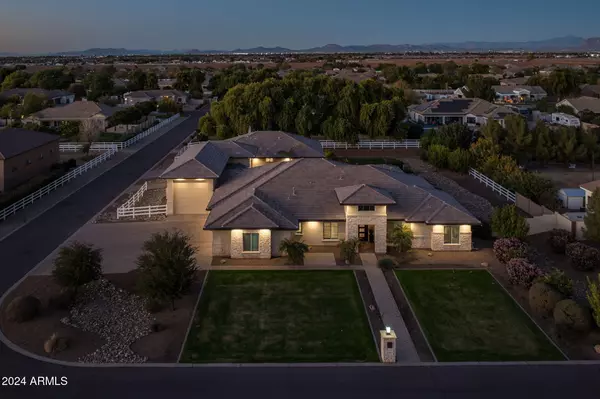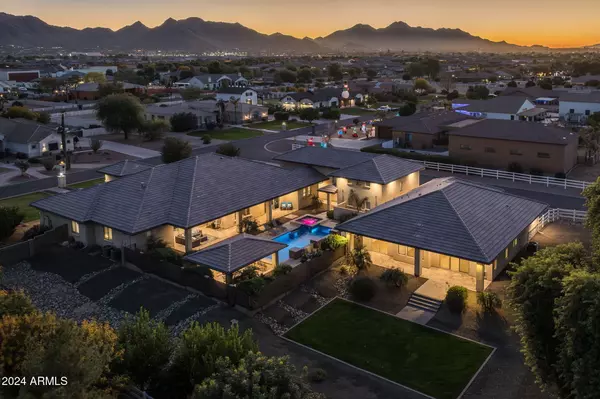21310 E Orchard Lane Queen Creek, AZ 85142
UPDATED:
01/13/2025 05:46 PM
Key Details
Property Type Single Family Home
Sub Type Single Family - Detached
Listing Status Active
Purchase Type For Sale
Square Footage 4,884 sqft
Price per Sqft $423
Subdivision Orchard Ranchettes 2
MLS Listing ID 6793321
Style Contemporary,Ranch
Bedrooms 7
HOA Fees $696/ann
HOA Y/N Yes
Originating Board Arizona Regional Multiple Listing Service (ARMLS)
Year Built 2016
Annual Tax Amount $6,206
Tax Year 2024
Lot Size 0.874 Acres
Acres 0.87
Property Description
Location
State AZ
County Maricopa
Community Orchard Ranchettes 2
Direction East on Orchard Ln, South on 209th St, East again on Orchard Ln to home on the left. Located on the corner of S. 213th St and E Orchard Ln to property
Rooms
Other Rooms Great Room, BonusGame Room
Guest Accommodations 1587.0
Master Bedroom Split
Den/Bedroom Plus 9
Separate Den/Office Y
Interior
Interior Features Eat-in Kitchen, Breakfast Bar, 9+ Flat Ceilings, No Interior Steps, Kitchen Island, Pantry, Double Vanity, Full Bth Master Bdrm, Separate Shwr & Tub, High Speed Internet
Heating Electric
Cooling Ceiling Fan(s), Refrigeration
Flooring Carpet, Tile
Fireplaces Number 1 Fireplace
Fireplaces Type 1 Fireplace, Living Room, Gas
Fireplace Yes
Window Features Dual Pane,Low-E,Vinyl Frame
SPA Private
Exterior
Exterior Feature Covered Patio(s), Gazebo/Ramada, Patio, Built-in Barbecue, Separate Guest House
Parking Features Dir Entry frm Garage, Electric Door Opener, Extnded Lngth Garage, Rear Vehicle Entry, RV Gate, Separate Strge Area, Side Vehicle Entry, RV Access/Parking, RV Garage
Garage Spaces 6.0
Garage Description 6.0
Fence Block
Pool Private
Community Features Playground, Biking/Walking Path
View Mountain(s)
Roof Type Tile
Private Pool Yes
Building
Lot Description Sprinklers In Rear, Corner Lot, Dirt Back, Gravel/Stone Front, Grass Front, Auto Timer H2O Front, Auto Timer H2O Back
Story 1
Builder Name na
Sewer Septic Tank
Water City Water
Architectural Style Contemporary, Ranch
Structure Type Covered Patio(s),Gazebo/Ramada,Patio,Built-in Barbecue, Separate Guest House
New Construction No
Schools
Elementary Schools Queen Creek Elementary School
Middle Schools Newell Barney College Preparatory School
High Schools Queen Creek High School
School District Queen Creek Unified District
Others
HOA Name Orchard Ranchettes
HOA Fee Include Maintenance Grounds
Senior Community No
Tax ID 304-91-500
Ownership Fee Simple
Acceptable Financing Conventional, VA Loan
Horse Property N
Listing Terms Conventional, VA Loan

Copyright 2025 Arizona Regional Multiple Listing Service, Inc. All rights reserved.



