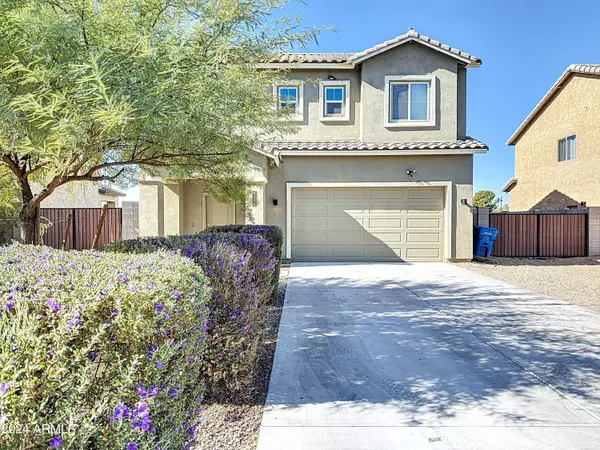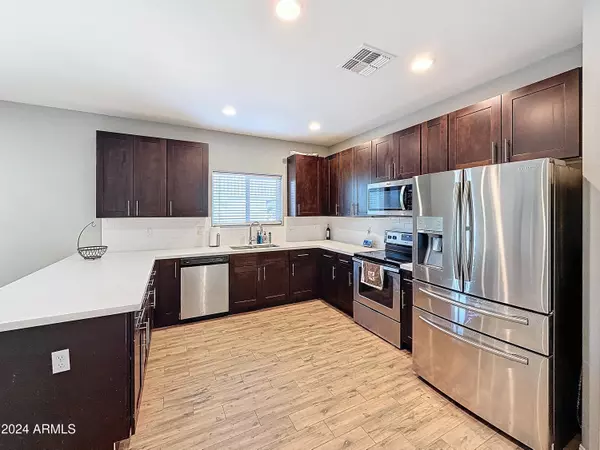5414 S 10TH Avenue Phoenix, AZ 85041

UPDATED:
11/15/2024 01:24 AM
Key Details
Property Type Single Family Home
Sub Type Single Family - Detached
Listing Status Active
Purchase Type For Sale
Square Footage 1,902 sqft
Price per Sqft $270
Subdivision 10Th Avenue Subdivision
MLS Listing ID 6784088
Bedrooms 4
HOA Y/N No
Originating Board Arizona Regional Multiple Listing Service (ARMLS)
Year Built 2018
Annual Tax Amount $2,495
Tax Year 2024
Lot Size 8,341 Sqft
Acres 0.19
Property Description
Location
State AZ
County Maricopa
Community 10Th Avenue Subdivision
Direction From 7th Avenue, go south past Broadway, then west on Sunland Avenue, then north on 10th Avenue to house on the left.
Rooms
Other Rooms Separate Workshop, Great Room, Family Room
Master Bedroom Upstairs
Den/Bedroom Plus 4
Separate Den/Office N
Interior
Interior Features Upstairs, Breakfast Bar, Pantry, Double Vanity, Full Bth Master Bdrm, Separate Shwr & Tub, High Speed Internet
Heating Electric
Cooling Refrigeration, Ceiling Fan(s)
Flooring Tile
Fireplaces Number No Fireplace
Fireplaces Type None
Fireplace No
Window Features Dual Pane,Low-E,Vinyl Frame
SPA None
Exterior
Exterior Feature Other, Covered Patio(s), Gazebo/Ramada, Patio, Storage
Parking Features Electric Door Opener, RV Gate, Separate Strge Area, RV Access/Parking
Garage Spaces 4.0
Garage Description 4.0
Fence Block
Pool Above Ground
Landscape Description Irrigation Back
Amenities Available None
View Mountain(s)
Roof Type Tile
Private Pool Yes
Building
Lot Description Desert Back, Desert Front, Dirt Front, Auto Timer H2O Back, Irrigation Back
Story 2
Builder Name Hawk Builders LLC
Sewer Sewer in & Cnctd, Public Sewer
Water City Water
Structure Type Other,Covered Patio(s),Gazebo/Ramada,Patio,Storage
New Construction No
Schools
Elementary Schools John R Davis School
Middle Schools John R Davis School
High Schools Cesar Chavez High School
School District Phoenix Union High School District
Others
HOA Fee Include No Fees
Senior Community No
Tax ID 105-80-167
Ownership Fee Simple
Acceptable Financing Conventional, FHA, VA Loan
Horse Property N
Listing Terms Conventional, FHA, VA Loan

Copyright 2024 Arizona Regional Multiple Listing Service, Inc. All rights reserved.
GET MORE INFORMATION




