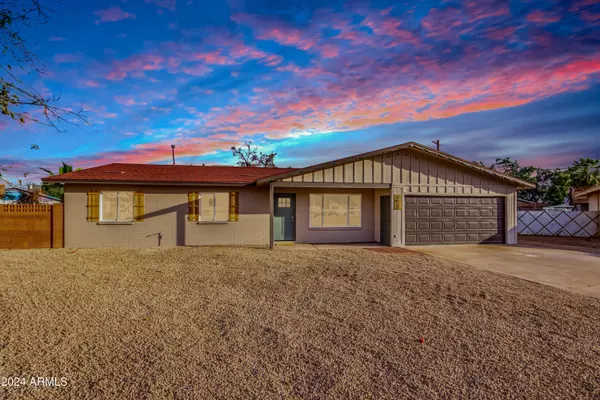3635 W CAVALIER Drive Phoenix, AZ 85019
UPDATED:
01/13/2025 05:25 PM
Key Details
Property Type Single Family Home
Sub Type Single Family - Detached
Listing Status Active
Purchase Type For Sale
Square Footage 1,518 sqft
Price per Sqft $249
Subdivision Papago Vista Estates 2
MLS Listing ID 6778293
Style Territorial/Santa Fe
Bedrooms 3
HOA Y/N No
Originating Board Arizona Regional Multiple Listing Service (ARMLS)
Year Built 1961
Annual Tax Amount $1,136
Tax Year 2024
Lot Size 8,992 Sqft
Acres 0.21
Property Description
Step inside to discover a bright, inviting space featuring new kitchen cabinets, countertops, and stainless steel appliances—a perfect setup for entertaining or cooking at home. The bathrooms shine with freshly painted vanities, while luxury vinyl plank flooring flows through all common areas and new carpet adds comfort to each bedroom. Recent interior and exterior paint, new lighting throughout, and enhanced landscaping with added rock complete the look, creating a welcoming space inside and out. Enjoy sunny days by the private backyard pool, ideal for relaxing or entertaining.
Location
State AZ
County Maricopa
Community Papago Vista Estates 2
Rooms
Other Rooms Family Room
Master Bedroom Split
Den/Bedroom Plus 3
Separate Den/Office N
Interior
Interior Features Breakfast Bar, Kitchen Island, Pantry, 3/4 Bath Master Bdrm, Granite Counters
Heating Electric
Cooling Refrigeration
Flooring Carpet, Vinyl
Fireplaces Number No Fireplace
Fireplaces Type None
Fireplace No
Window Features Sunscreen(s),Dual Pane
SPA None
Laundry WshrDry HookUp Only
Exterior
Exterior Feature Patio
Garage Spaces 2.0
Garage Description 2.0
Fence Block
Pool Diving Pool, Private
Amenities Available None
Roof Type Composition
Private Pool Yes
Building
Lot Description Dirt Back, Gravel/Stone Front
Story 1
Builder Name UNK
Sewer Public Sewer
Water City Water
Architectural Style Territorial/Santa Fe
Structure Type Patio
New Construction No
Schools
Elementary Schools Catalina Ventura School
Middle Schools Catalina Ventura School
High Schools Alhambra High School
School District Phoenix Union High School District
Others
HOA Fee Include No Fees
Senior Community No
Tax ID 152-08-118
Ownership Fee Simple
Acceptable Financing Conventional, FHA, VA Loan
Horse Property N
Listing Terms Conventional, FHA, VA Loan

Copyright 2025 Arizona Regional Multiple Listing Service, Inc. All rights reserved.



