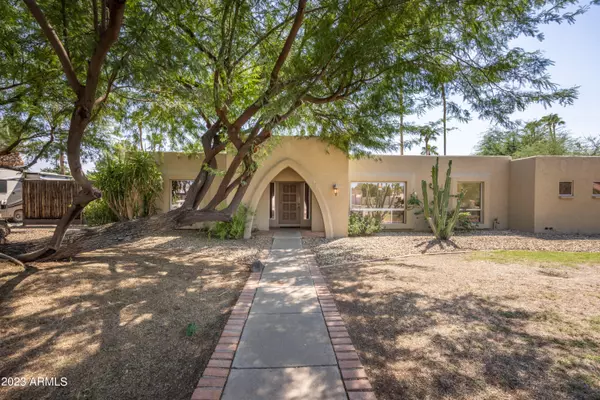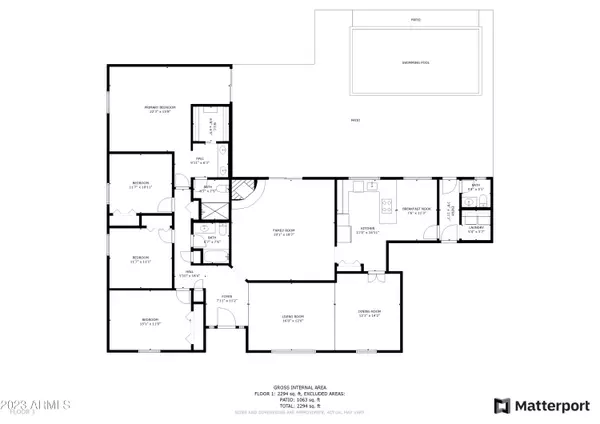5701 E SANDY Lane Scottsdale, AZ 85254
UPDATED:
11/30/2024 04:07 PM
Key Details
Property Type Single Family Home
Sub Type Single Family - Detached
Listing Status Pending
Purchase Type For Rent
Square Footage 2,349 sqft
Subdivision Century North
MLS Listing ID 6765425
Bedrooms 4
HOA Y/N No
Originating Board Arizona Regional Multiple Listing Service (ARMLS)
Year Built 1977
Lot Size 0.333 Acres
Acres 0.33
Property Description
4Bed/2.5Bath Home at 56th/Cactus. Home includes 2 garage, covered patio, pool, fireplace, living room, family room, kitchen, 4 beds, 2.5 baths, carpet/tile flooring, ceiling fans, and w/d hookups. w/d in unit and private fenced-in backyard. Kitchen includes refrigerator, electric cooktop, microwave, and dishwasher. Utilities to stay in owner's name, billed to tenant in portal.
Location
State AZ
County Maricopa
Community Century North
Direction South on 56th St, East on Larkspur Dr, North on 57th St, East on Sandy Ln to home on corner.
Rooms
Other Rooms Family Room
Den/Bedroom Plus 4
Separate Den/Office N
Interior
Interior Features Eat-in Kitchen, Pantry, 3/4 Bath Master Bdrm, Double Vanity, Granite Counters
Heating Electric
Cooling Refrigeration, Ceiling Fan(s)
Flooring Carpet, Tile
Fireplaces Number 1 Fireplace
Fireplaces Type 1 Fireplace, Family Room
Furnishings Unfurnished
Fireplace Yes
Laundry Dryer Included, Inside, Washer Included
Exterior
Exterior Feature Covered Patio(s)
Parking Features RV Gate, Electric Door Opener, RV Access/Parking
Garage Spaces 2.0
Garage Description 2.0
Fence Block
Pool Private
Community Features Near Bus Stop, Biking/Walking Path
Roof Type Built-Up
Private Pool Yes
Building
Lot Description Sprinklers In Rear, Sprinklers In Front, Corner Lot, Gravel/Stone Front, Gravel/Stone Back, Grass Front, Grass Back, Auto Timer H2O Front, Auto Timer H2O Back
Story 1
Builder Name Unknown
Sewer Public Sewer
Water City Water
Structure Type Covered Patio(s)
New Construction No
Schools
Elementary Schools Desert Shadows Elementary School
Middle Schools Desert Shadows Middle School - Scottsdale
High Schools Horizon High School
School District Paradise Valley Unified District
Others
Pets Allowed Yes
Senior Community No
Tax ID 167-07-269
Horse Property N

Copyright 2024 Arizona Regional Multiple Listing Service, Inc. All rights reserved.



