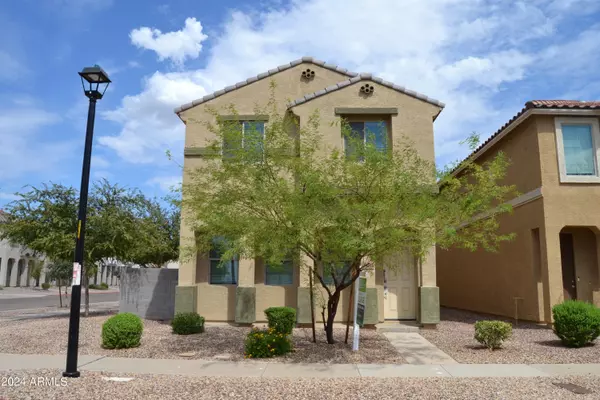3803 S 54TH Lane Phoenix, AZ 85043

UPDATED:
Key Details
Sold Price $355,000
Property Type Single Family Home
Sub Type Single Family - Detached
Listing Status Sold
Purchase Type For Sale
Square Footage 1,934 sqft
Price per Sqft $183
Subdivision Riverbend Unit B
MLS Listing ID 6744100
Sold Date 12/23/24
Style Contemporary
Bedrooms 3
HOA Fees $120/mo
HOA Y/N Yes
Originating Board Arizona Regional Multiple Listing Service (ARMLS)
Year Built 2020
Annual Tax Amount $1,845
Tax Year 2023
Lot Size 3,132 Sqft
Acres 0.07
Property Description
Location
State AZ
County Maricopa
Community Riverbend Unit B
Direction South on 51st Avenue - West on Broadway Road - North on 53rd into sudivision - W on Albeniz Place (through roundabout by park) - North 54th to home on right.
Rooms
Other Rooms Great Room
Den/Bedroom Plus 3
Separate Den/Office N
Interior
Interior Features Eat-in Kitchen, Breakfast Bar, Pantry, Double Vanity, Full Bth Master Bdrm
Heating Electric
Cooling Refrigeration, Ceiling Fan(s)
Flooring Carpet, Tile
Fireplaces Number No Fireplace
Fireplaces Type None
Fireplace No
Window Features Dual Pane
SPA None
Laundry WshrDry HookUp Only
Exterior
Exterior Feature Other
Parking Features Dir Entry frm Garage, Electric Door Opener
Garage Spaces 2.0
Garage Description 2.0
Fence Block
Pool None
Community Features Playground, Biking/Walking Path
Amenities Available Management
Roof Type Tile
Private Pool No
Building
Lot Description Corner Lot, Natural Desert Back, Natural Desert Front
Story 2
Builder Name Unknown
Sewer Public Sewer
Water City Water
Architectural Style Contemporary
Structure Type Other
New Construction No
Schools
Elementary Schools Riverside Traditional School
High Schools Betty Fairfax High School
School District Phoenix Union High School District
Others
HOA Name Riverbend
HOA Fee Include Maintenance Grounds,Other (See Remarks)
Senior Community No
Tax ID 104-59-511
Ownership Fee Simple
Acceptable Financing Conventional, FHA, VA Loan
Horse Property N
Listing Terms Conventional, FHA, VA Loan
Financing Cash

Copyright 2024 Arizona Regional Multiple Listing Service, Inc. All rights reserved.
Bought with eXp Realty
GET MORE INFORMATION




