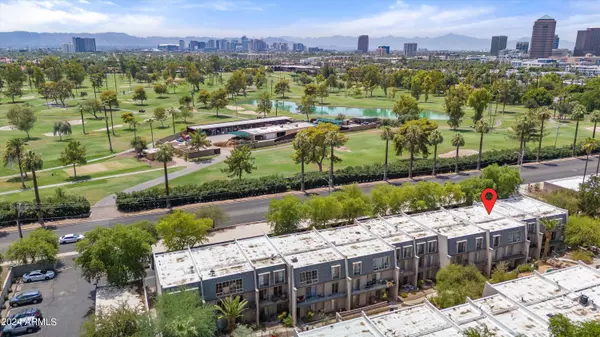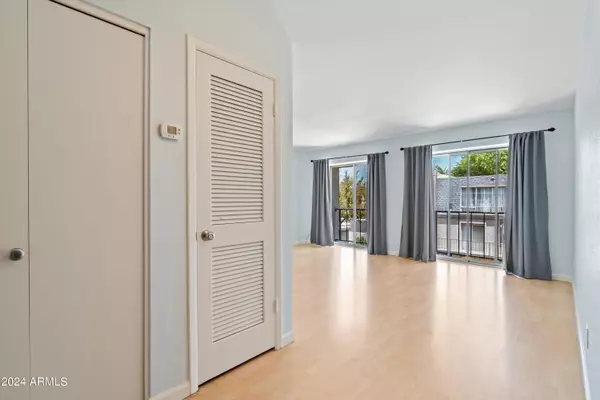1004 E OSBORN Road #E Phoenix, AZ 85014
UPDATED:
12/26/2024 02:44 PM
Key Details
Property Type Condo
Sub Type Apartment Style/Flat
Listing Status Active
Purchase Type For Sale
Square Footage 617 sqft
Price per Sqft $316
Subdivision Le Continental
MLS Listing ID 6737810
Bedrooms 1
HOA Fees $339/mo
HOA Y/N Yes
Originating Board Arizona Regional Multiple Listing Service (ARMLS)
Year Built 1969
Annual Tax Amount $411
Tax Year 2023
Lot Size 66 Sqft
Property Description
Location
State AZ
County Maricopa
Community Le Continental
Direction AZ-51 to E Indian School Rd. Take exit 3 from AZ-51, Take N 16th St and E Osborn Rd to Osborn Terrace.
Rooms
Den/Bedroom Plus 1
Separate Den/Office N
Interior
Interior Features Full Bth Master Bdrm, High Speed Internet, Laminate Counters
Heating See Remarks
Cooling Refrigeration
Flooring Laminate, Tile
Fireplaces Number No Fireplace
Fireplaces Type None
Fireplace No
SPA None
Exterior
Parking Features Assigned
Carport Spaces 1
Fence None
Pool None
Community Features Gated Community, Community Pool, Near Bus Stop, Biking/Walking Path
Amenities Available Management, Rental OK (See Rmks)
Roof Type Foam
Private Pool No
Building
Lot Description Gravel/Stone Front
Story 2
Builder Name Unknown
Sewer Public Sewer
Water City Water
New Construction No
Schools
Elementary Schools Longview Elementary School
Middle Schools Osborn Middle School
High Schools North High School
School District Phoenix Union High School District
Others
HOA Name Osborn Terrace HOA
HOA Fee Include Roof Repair,Sewer,Electricity,Maintenance Grounds,Other (See Remarks),Street Maint,Trash,Water,Roof Replacement,Maintenance Exterior
Senior Community No
Tax ID 118-18-093
Ownership Fee Simple
Acceptable Financing Conventional, VA Loan
Horse Property N
Listing Terms Conventional, VA Loan

Copyright 2025 Arizona Regional Multiple Listing Service, Inc. All rights reserved.



