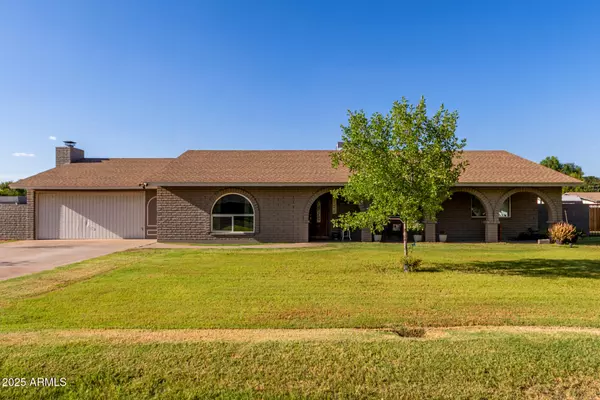For more information regarding the value of a property, please contact us for a free consultation.
5122 W MCNEIL Street Laveen, AZ 85339
Want to know what your home might be worth? Contact us for a FREE valuation!

Our team is ready to help you sell your home for the highest possible price ASAP
Key Details
Sold Price $780,000
Property Type Single Family Home
Sub Type Single Family Residence
Listing Status Sold
Purchase Type For Sale
Square Footage 2,370 sqft
Price per Sqft $329
Subdivision Laveen Estates
MLS Listing ID 6909611
Sold Date 11/01/25
Style Ranch
Bedrooms 4
HOA Y/N No
Year Built 1974
Annual Tax Amount $2,244
Tax Year 2024
Lot Size 1.038 Acres
Acres 1.04
Property Sub-Type Single Family Residence
Source Arizona Regional Multiple Listing Service (ARMLS)
Property Description
Own an Acre Lot in Laveen Village. This spacious 4-bedroom block home offers a well-designed floor plan with 3 baths, including a convenient Jack-and-Jill setup. The large family room with fireplace creates a warm, inviting space for gatherings. Recent upgrades include a new roof (2015) along with fully renovated kitchen and baths, new tile floors, updated electrical and plumbing, and additional improvements completed in 2017.The backyard is perfect for both relaxation and function with a horse stall setup, a newly built shed, and plenty of room for all your toys. Located just minutes from loop 202 frwy, shopping and dining, this home combines comfort, space, and convenience. With very limited inventory in Laveen Estates, now is the time to make your offer!
Location
State AZ
County Maricopa
Community Laveen Estates
Area Maricopa
Direction 51st Ave & Dobbins Rd Directions: South on 51st Ave to McNeil West on McNeil to property
Rooms
Other Rooms Separate Workshop, Family Room
Master Bedroom Not split
Den/Bedroom Plus 4
Separate Den/Office N
Interior
Interior Features High Speed Internet, Granite Counters, Eat-in Kitchen, Kitchen Island, Pantry, 3/4 Bath Master Bdrm
Heating Electric
Cooling Central Air
Flooring Carpet, Tile
Fireplaces Type Family Room
Fireplace Yes
Window Features Dual Pane,Vinyl Frame
Appliance Electric Cooktop
SPA None
Exterior
Exterior Feature Storage
Parking Features RV Access/Parking, RV Gate
Fence Block, Chain Link
Landscape Description Irrigation Back, Irrigation Front
Utilities Available SRP
View Mountain(s)
Roof Type Composition
Porch Covered Patio(s)
Private Pool No
Building
Lot Description Grass Front, Grass Back, Irrigation Front, Irrigation Back
Story 1
Builder Name unknown
Sewer Septic Tank
Water City Water
Architectural Style Ranch
Structure Type Storage
New Construction No
Schools
Elementary Schools Laveen Elementary School
Middle Schools Laveen Elementary School
High Schools Cesar Chavez High School
School District Phoenix Union High School District
Others
HOA Fee Include No Fees
Senior Community No
Tax ID 300-02-119
Ownership Fee Simple
Acceptable Financing Cash, Conventional, FHA, VA Loan
Horse Property Y
Disclosures Agency Discl Req, Seller Discl Avail
Horse Feature Arena, Corral(s), Stall, Tack Room
Possession Close Of Escrow, By Agreement
Listing Terms Cash, Conventional, FHA, VA Loan
Financing Conventional
Read Less

Copyright 2025 Arizona Regional Multiple Listing Service, Inc. All rights reserved.
Bought with Realty ONE Group
GET MORE INFORMATION




